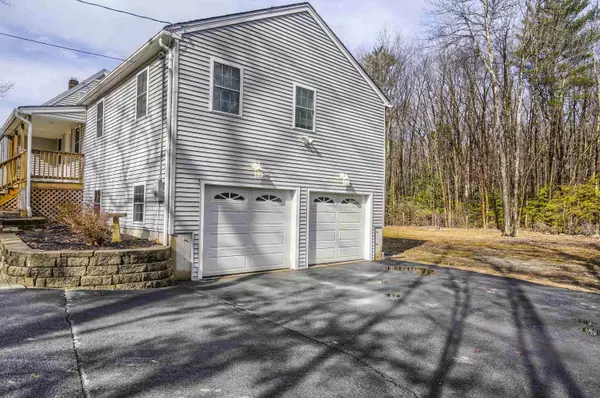Bought with Amanda Butler • Keller Williams Realty Metro-Londonderry
$602,000
$549,900
9.5%For more information regarding the value of a property, please contact us for a free consultation.
13 Roy RD Hooksett, NH 03106
4 Beds
3 Baths
3,014 SqFt
Key Details
Sold Price $602,000
Property Type Single Family Home
Sub Type Single Family
Listing Status Sold
Purchase Type For Sale
Square Footage 3,014 sqft
Price per Sqft $199
MLS Listing ID 4902440
Sold Date 04/29/22
Style A Frame,Cape
Bedrooms 4
Full Baths 2
Half Baths 1
Construction Status Existing
Year Built 1984
Annual Tax Amount $7,286
Tax Year 2021
Lot Size 1.010 Acres
Acres 1.01
Property Description
Welcome to 13 Roy Rd.in Hooksett NH. This beautifully expanded cape sits on 1 acre of land with an expansive lush yard great for entertaining with a pool, new deck, and patio. Thinking of moving the entertainment to the inside? Continue the party in the great room with vaulted ceilings and exposed beams. Perfect for a movie or game night. Summers will be a breeze with the newly installed mini split for AC. Maybe you are looking for one level living? We have that covered with the primary bedroom on the first floor with a private walk in closet, bath and first floor laundry. Working from home? No Problem. Take advantage of the home office also on the first floor with plenty of natural light. Roy Rd. boasts 3 bedrooms, 2,5 baths and a 2 car attached garage. The basement is partially finished for extra space.. perhaps a home gym, guest space or workshop. The sky is the limit with your new home. Don't miss it. It wont last long.
Location
State NH
County Nh-merrimack
Area Nh-Merrimack
Zoning Res
Rooms
Basement Entrance Walk-up
Basement Bulkhead, Partially Finished
Interior
Interior Features Ceiling Fan, Fireplace - Gas, Fireplaces - 1, Primary BR w/ BA, Natural Light, Walk-in Closet, Laundry - 1st Floor
Heating Gas - LP/Bottle, Oil
Cooling Mini Split
Flooring Ceramic Tile, Laminate, Wood
Equipment Smoke Detectr-HrdWrdw/Bat
Exterior
Exterior Feature Vinyl
Parking Features Under
Garage Spaces 2.0
Utilities Available Other
Roof Type Shingle
Building
Lot Description Wooded
Story 1.75
Foundation Concrete
Sewer Private
Water Drilled Well, Private
Construction Status Existing
Schools
Elementary Schools Fred C. Underhill School
Middle Schools David R. Cawley Middle Sch
High Schools Pinkerton Academy
School District Hooksett School District
Read Less
Want to know what your home might be worth? Contact us for a FREE valuation!

Our team is ready to help you sell your home for the highest possible price ASAP







