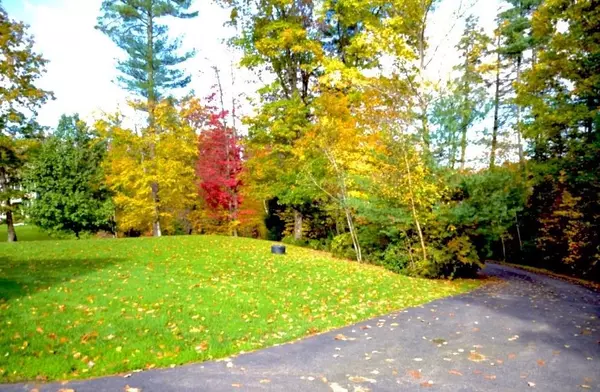Bought with Dana Baier • Four Seasons Sotheby's Int'l Realty
$925,000
$925,000
For more information regarding the value of a property, please contact us for a free consultation.
9 Dogwood LN Bedford, NH 03110
5 Beds
4 Baths
4,748 SqFt
Key Details
Sold Price $925,000
Property Type Single Family Home
Sub Type Single Family
Listing Status Sold
Purchase Type For Sale
Square Footage 4,748 sqft
Price per Sqft $194
Subdivision Barr Woods
MLS Listing ID 4899255
Sold Date 05/04/22
Style Colonial
Bedrooms 5
Full Baths 3
Half Baths 1
Construction Status Existing
Year Built 2004
Annual Tax Amount $11,734
Tax Year 2021
Lot Size 1.960 Acres
Acres 1.96
Property Description
Location location location!! This beautiful colonial is situated in one of Bedford's well sought after neighborhoods, Barr Woods. This lovely home is just as sunny & bright on the interior as it's welcoming exterior. The 1st floor offers open plan living. An updated kitchen with white cabinets, white tile backsplash & pantry opens to a large light-filled eat-in area & large but still cozy family room. 9ft ceilings gives the 1st floor a generous feeling of open space! An office on the 1st floor offers great privacy with its solid double doors. A turned staircase in the 2 story foyer leads you to the 2nd floor where there are 4 bedrooms, 2 full baths & a laundry room. The expansive primary bedroom with large walk-in closet offers many options for the extended sitting area attached to the primary bedroom. The en-suite bath with double sinks, shower & soaking tub also offers great space & light. The lower level includes a 5th bedroom, a full bathroom & gathering space equipped with a wet bar. The lower level is a great opportunity for an in-law or au pair suite. The lower level is light & bright with walkout accessibility to the backyard. The home is conveniently located just minutes to the nearest grocery store, schools, restaurants & local shopping. Don't miss the opportunity to be the 2nd owner of this well maintained home that has been loved by only one owner! This home has a 5 bedroom septic. Showings begin at the Open House Sat 3/5 3-6pm. 2nd OH: Sun 3/6 12-2pm.
Location
State NH
County Nh-hillsborough
Area Nh-Hillsborough
Zoning RA
Rooms
Basement Entrance Interior
Basement Finished, Full, Walkout, Interior Access
Interior
Interior Features Bar, Blinds, Ceiling Fan, Fireplace - Gas, Kitchen Island, Kitchen/Family, Primary BR w/ BA, Security, Soaking Tub, Walk-in Closet, Window Treatment, Laundry - 2nd Floor
Heating Gas - LP/Bottle
Cooling Central AC
Flooring Carpet, Tile, Wood
Equipment Humidifier, Irrigation System, Radon Mitigation, Security System
Exterior
Exterior Feature Vinyl Siding
Parking Features Attached
Garage Spaces 2.0
Utilities Available Cable - Available
Roof Type Shingle - Asphalt
Building
Lot Description Landscaped
Story 2
Foundation Concrete
Sewer Private
Water Public
Construction Status Existing
Schools
Elementary Schools Riddle Brook Elem
Middle Schools Mckelvie Intermediate School
High Schools Bedford High School
School District Bedford Sch District Sau #25
Read Less
Want to know what your home might be worth? Contact us for a FREE valuation!

Our team is ready to help you sell your home for the highest possible price ASAP






