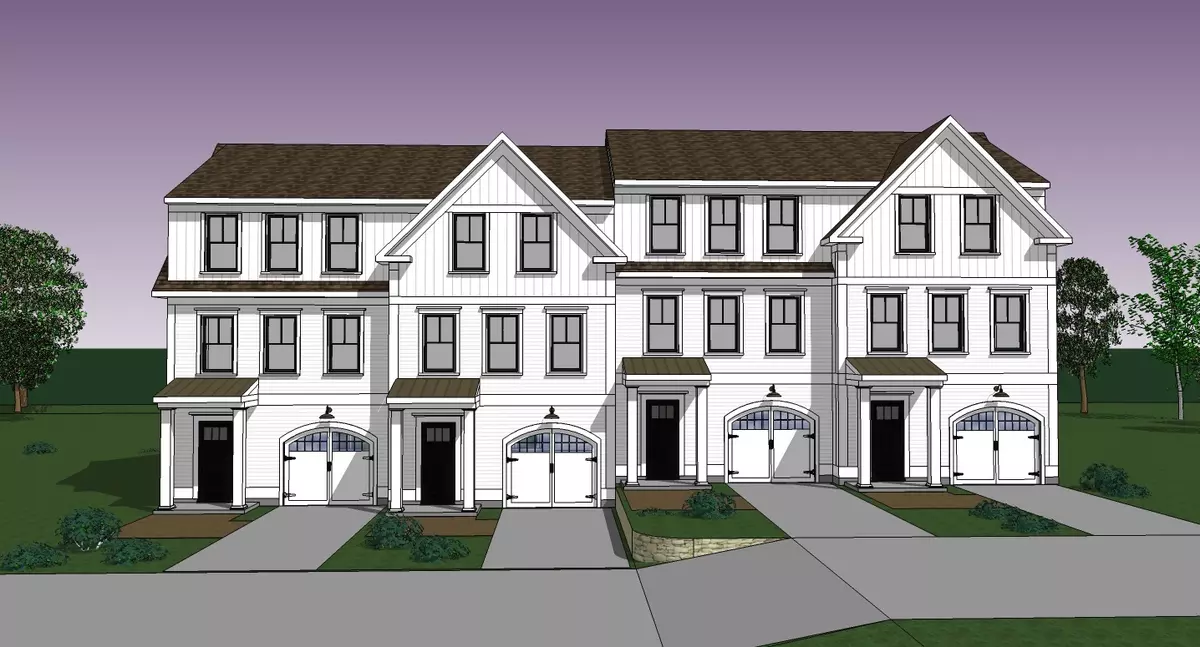Bought with Peggy Carter • Coldwell Banker - Peggy Carter Team
$465,000
$465,000
For more information regarding the value of a property, please contact us for a free consultation.
23 Northfield DR #B Dover, NH 03820
2 Beds
2 Baths
1,848 SqFt
Key Details
Sold Price $465,000
Property Type Condo
Sub Type Condo
Listing Status Sold
Purchase Type For Sale
Square Footage 1,848 sqft
Price per Sqft $251
Subdivision Pointe Place
MLS Listing ID 4842879
Sold Date 05/06/22
Style Townhouse
Bedrooms 2
Full Baths 1
Half Baths 1
Construction Status New Construction
HOA Fees $245/mo
Year Built 2021
Lot Size 1.500 Acres
Acres 1.5
Property Description
INTRODUCING ~ The Landing at Pointe Place, Dover's newest Community of Townhomes located in the Pointe Place community. Walking Trails, Restaurants, Shops, and a very convenient location. Great Floor plan with a modern layout, a Cook's Kitchen with Granite, SS appliances, a Large center Island, Large Living Room with a Gas Fireplace, & a Dining Room. 2nd Floor has a Loft Area, Large Master with a Roomy closet, 2nd Bedroom and Laundry. EnSuite Bedrooms are available. In the Lower Level there is an area with a Large Family Room. CURRENTLY OFFERING INTRODUCTORY PRICING FOR A SHORT LIMITED TIME. **This condominium has not yet been registered by the New Hampshire Consumer Protection and Antitrust Bureau of the Attorney General's Office, Department of Justice. Until such time as registration has been issued, only non-binding reservation agreements may be accepted.
Location
State NH
County Nh-strafford
Area Nh-Strafford
Zoning Residential
Rooms
Basement Entrance Interior
Interior
Interior Features Fireplace - Gas, Kitchen Island, Walk-in Closet, Laundry - 2nd Floor
Heating Gas - Natural
Cooling Central AC
Flooring Carpet, Ceramic Tile, Hardwood
Equipment Irrigation System, Smoke Detectr-Hard Wired, Sprinkler System
Exterior
Exterior Feature Vinyl Siding
Parking Features Attached
Garage Spaces 1.0
Garage Description Driveway
Community Features Pets - Cats Allowed, Pets - Dogs Allowed
Utilities Available Cable, DSL - Available, Internet - Cable, Underground Utilities
Amenities Available Building Maintenance, Landscaping
Roof Type Shingle - Asphalt
Building
Lot Description Neighbor Business, Walking Trails
Story 3
Foundation Concrete
Sewer Public
Water Public
Construction Status New Construction
Schools
Elementary Schools Garrison School
Middle Schools Dover Middle School
High Schools Dover High School
School District Dover
Read Less
Want to know what your home might be worth? Contact us for a FREE valuation!

Our team is ready to help you sell your home for the highest possible price ASAP






