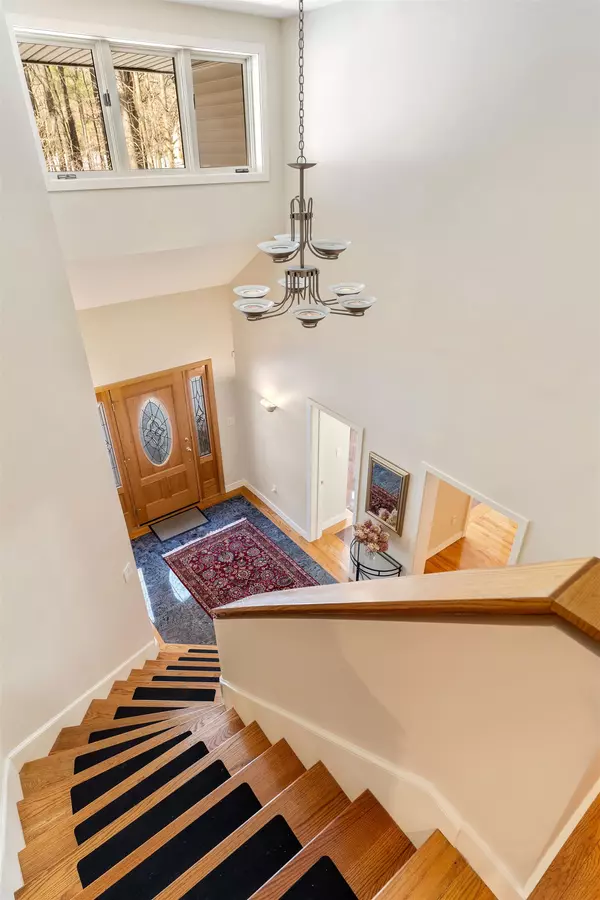Bought with Ronald Gagnon • Keller Williams Realty/Merrimack Valley
$1,200,000
$1,150,000
4.3%For more information regarding the value of a property, please contact us for a free consultation.
37 Louise DR Hollis, NH 03049
4 Beds
4 Baths
4,455 SqFt
Key Details
Sold Price $1,200,000
Property Type Single Family Home
Sub Type Single Family
Listing Status Sold
Purchase Type For Sale
Square Footage 4,455 sqft
Price per Sqft $269
MLS Listing ID 4900057
Sold Date 05/06/22
Style Colonial,Contemporary
Bedrooms 4
Full Baths 3
Three Quarter Bath 1
Construction Status Existing
Year Built 1994
Annual Tax Amount $14,060
Tax Year 2021
Lot Size 2.000 Acres
Acres 2.0
Property Description
This exceptionally well built custom home is located in one of Hollis’ most convenient neighborhoods to Nashua. With over 4,400 square feet of living space, this home is nestled on 2 acres with beautiful, mature landscaping. Pride of ownership is apparent from the moment you enter. Open concept design with vaulted ceilings and oversized windows create a bright and airy space. Cook’s kitchen has imported granite tile floor, a gas cooktop, wall oven, granite countertops, subzero fridge, wet bar, office space, and large pantry with freezer. The dining room flows off the kitchen for ease of entertaining and can seat 12 comfortably. The living room has a double sided gas fireplace shared with the sunroom, built ins, a tray ceiling, and hardwood floors. The four season room is a show stopper - canvassed with three walls of windows, and spacious enough for two seating areas. An office, and a 1st floor bedroom with full bathroom perfect for guests, or as a potential in law. Master suite with walk in closet, seating area, and a luxurious master bath with double sinks, makeup vanity, and walk in shower. There are two additional bedrooms on the second floor with Jack and Jill bath. Front to back bonus room over garage is currently set up as an office with built-ins. The lower level has a workout room, full bath, storage, and cedar closet. A newer 800 SF trex deck with awning overlooks gorgeous private wooded backyard. This home has it all including smart home technology!
Location
State NH
County Nh-hillsborough
Area Nh-Hillsborough
Zoning RA
Rooms
Basement Entrance Interior
Basement Concrete, Partially Finished
Interior
Interior Features Blinds, Cedar Closet, Ceiling Fan, Dining Area, Fireplace - Gas, Kitchen Island, Primary BR w/ BA, Natural Light, Skylight, Walk-in Closet, Walk-in Pantry, Laundry - 2nd Floor
Heating Gas - LP/Bottle
Cooling Central AC
Flooring Carpet, Tile, Wood
Equipment Irrigation System
Exterior
Exterior Feature Vinyl
Parking Features Attached
Garage Spaces 3.0
Utilities Available Cable - Available, High Speed Intrnt -Avail
Roof Type Shingle - Asphalt
Building
Lot Description Landscaped, Level, Slight
Story 2
Foundation Concrete
Sewer Leach Field, Private
Water Drilled Well, Private
Construction Status Existing
Schools
Elementary Schools Hollis Primary School
Middle Schools Hollis Brookline Middle Sch
High Schools Hollis-Brookline High School
School District Hollis
Read Less
Want to know what your home might be worth? Contact us for a FREE valuation!

Our team is ready to help you sell your home for the highest possible price ASAP







