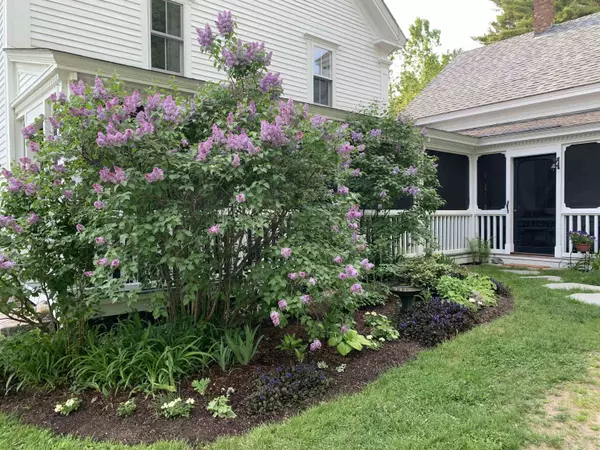Bought with Kate Copplestone • BHHS Verani Wolfeboro
$760,000
$735,000
3.4%For more information regarding the value of a property, please contact us for a free consultation.
784 Cleveland Hill RD Tamworth, NH 03886
4 Beds
3 Baths
2,406 SqFt
Key Details
Sold Price $760,000
Property Type Single Family Home
Sub Type Single Family
Listing Status Sold
Purchase Type For Sale
Square Footage 2,406 sqft
Price per Sqft $315
MLS Listing ID 4895470
Sold Date 05/13/22
Style Antique,Colonial,Farmhouse,Post and Beam
Bedrooms 4
Half Baths 1
Three Quarter Bath 2
Construction Status Existing
Year Built 1796
Annual Tax Amount $7,523
Tax Year 2021
Lot Size 12.480 Acres
Acres 12.48
Property Description
BACK ON THE MARKET just in time for Spring! Open house Sunday, April 10th from 12 'til 2pm. This is IT! Your future home in the welcoming community of Tamworth awaits. The Long View House is ready for your new memories to fill its walls; with promising potential for a larger family or bed & breakfast. Perfectly placed just over a mile from the heart of Tamworth Village, you will benefit from the convenient proximity to town while relaxing in the tranquility of a quiet country road. Bring your animals and green thumb to this lush land, basking in the glory of plentiful southern exposure! With mountain views, fertile soil, and a magnificent home to call your own, what more could you need? On the second floor, two brand-new 3/4 bathrooms lend themselves to the ease of hosting multiple guests. Blazing fast internet provides sufficient bandwidth for those who work remotely. If you wish to disconnect from technology altogether, discover the network of hiking and cross-country ski trails right outside your door! Tamworth is chock full of adventure possibilities, endless ways to participate in local organizations and events, and has an everlasting supply of natural beauty. Behind the house, an outdoor shower is ready to rinse you off after a day in the garden, biking a loop around town, or just because! Enjoy three-season life with the private patio and fire pit, watch the world go by from the screened-in porch, and start settling in to your forever home.
Location
State NH
County Nh-carroll
Area Nh-Carroll
Zoning NONE
Rooms
Basement Entrance Interior
Basement Concrete Floor, Dirt Floor, Stairs - Interior, Unfinished
Interior
Interior Features Attic, Blinds, Dining Area, Kitchen/Dining, Lead/Stain Glass, Lighting - LED, Primary BR w/ BA, Natural Light, Wood Stove Hook-up, Laundry - 1st Floor
Heating Oil, Wood
Cooling None
Flooring Ceramic Tile, Hardwood, Other, Wood
Equipment CO Detector, Smoke Detectr-Batt Powrd, Stove-Wood
Exterior
Exterior Feature Clapboard, Wood, Wood Siding
Parking Features Attached
Garage Spaces 1.0
Garage Description Driveway, Off Street, On-Site, Parking Spaces 3 - 5, Unpaved
Utilities Available Cable - At Site, High Speed Intrnt -AtSite
Waterfront Description No
View Y/N No
View No
Roof Type Shingle - Architectural
Building
Lot Description Agricultural, Country Setting, Field/Pasture, Landscaped, Mountain View, Sloping, Trail/Near Trail, View, Walking Trails, Wooded
Story 2.5
Foundation Fieldstone, Granite
Sewer 1250 Gallon, Leach Field, Mound, On-Site Septic Exists, Septic Design Available, Septic
Water Dug Well, Infrared Light, On-Site Well Exists, Private, Purifier/Soft
Construction Status Existing
Schools
Elementary Schools Kenneth A. Brett School
Middle Schools Kenneth A Brett School
High Schools A. Crosby Kennett Sr. High
School District Sau #13
Read Less
Want to know what your home might be worth? Contact us for a FREE valuation!

Our team is ready to help you sell your home for the highest possible price ASAP






