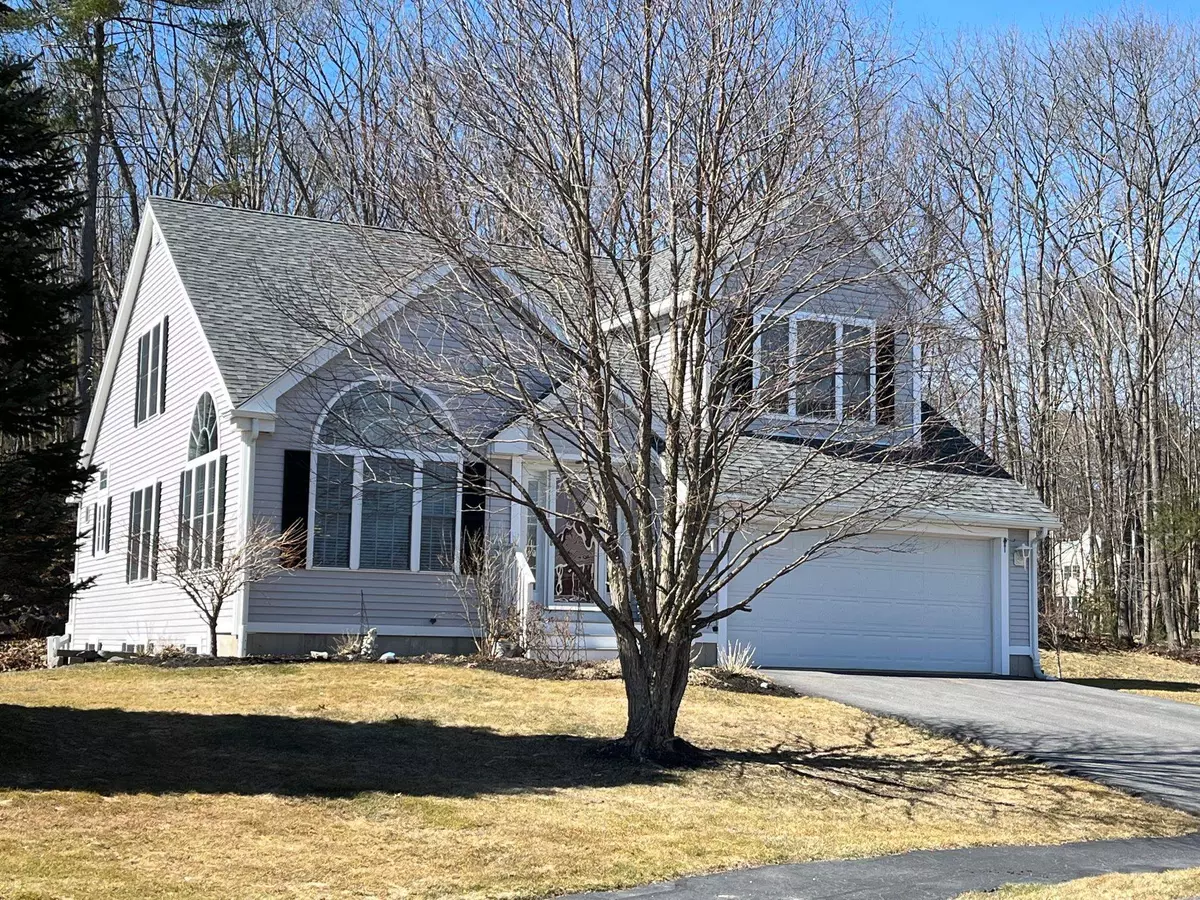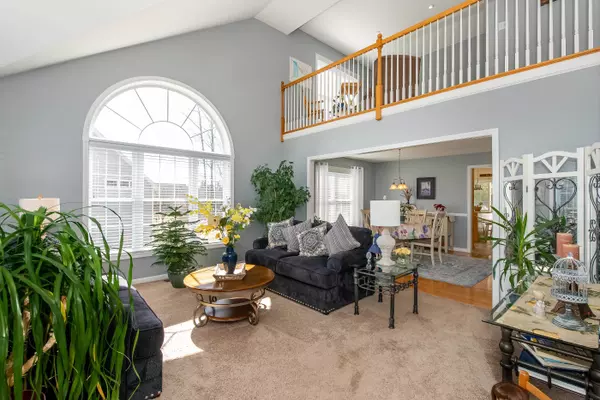Bought with Cindi Couture • Great Island Realty LLC
$685,250
$650,000
5.4%For more information regarding the value of a property, please contact us for a free consultation.
14 Saint Andrews CIR Dover, NH 03820
4 Beds
4 Baths
3,636 SqFt
Key Details
Sold Price $685,250
Property Type Single Family Home
Sub Type Single Family
Listing Status Sold
Purchase Type For Sale
Square Footage 3,636 sqft
Price per Sqft $188
Subdivision Meadowood At Dover
MLS Listing ID 4904001
Sold Date 05/20/22
Style Cape
Bedrooms 4
Full Baths 3
Half Baths 1
Construction Status Existing
HOA Fees $275/mo
Year Built 2003
Annual Tax Amount $11,212
Tax Year 2020
Lot Size 0.280 Acres
Acres 0.28
Property Description
One of the best lots in desirable Meadowood at Dover! Located at the end of a cul-de-sac, this 4 bedroom, 3.5 bath home has over 3,600 SF of finished living space. First floor primary bedroom suite with a full bath, walk in closet and vaulted ceiling. Sun drenched living room open to the 2nd floor loft area, a formal dining room, and the kitchen has an island, quartz tops, and a walk-in pantry. The main floor also features a family room with a gas fireplace and vaulted ceiling, laundry and a 1/2 bathroom. There are 2 good sized bedrooms on the 2nd floor along with a full bath and loft area overlooking the living room below. The finished basement is huge! Plenty of windows for natural light and a sliding door to the back yard. The 4th bedroom, full bath and utility room finish off the basement. Natural gas heat and hot water, central air, city sewer and water. Private back yard with a deck and patio area to relax. Showings begin at the OPEN HOUSE on Saturday April 9th from 11:00 to 1:00.
Location
State NH
County Nh-strafford
Area Nh-Strafford
Zoning R-40
Rooms
Basement Entrance Interior
Basement Daylight, Finished, Full, Insulated, Walkout, Interior Access, Exterior Access
Interior
Interior Features Cathedral Ceiling, Ceiling Fan, Fireplace - Gas, Kitchen Island, Primary BR w/ BA, Walk-in Closet, Walk-in Pantry, Laundry - 1st Floor
Heating Gas - Natural
Cooling Central AC
Flooring Carpet, Ceramic Tile, Hardwood
Exterior
Exterior Feature Vinyl Siding
Parking Features Attached
Garage Spaces 2.0
Garage Description Driveway, Garage
Utilities Available Internet - Cable, Underground Utilities
Roof Type Shingle
Building
Lot Description Landscaped, Sidewalks
Story 2
Foundation Concrete
Sewer Public
Water Public
Construction Status Existing
Read Less
Want to know what your home might be worth? Contact us for a FREE valuation!

Our team is ready to help you sell your home for the highest possible price ASAP






