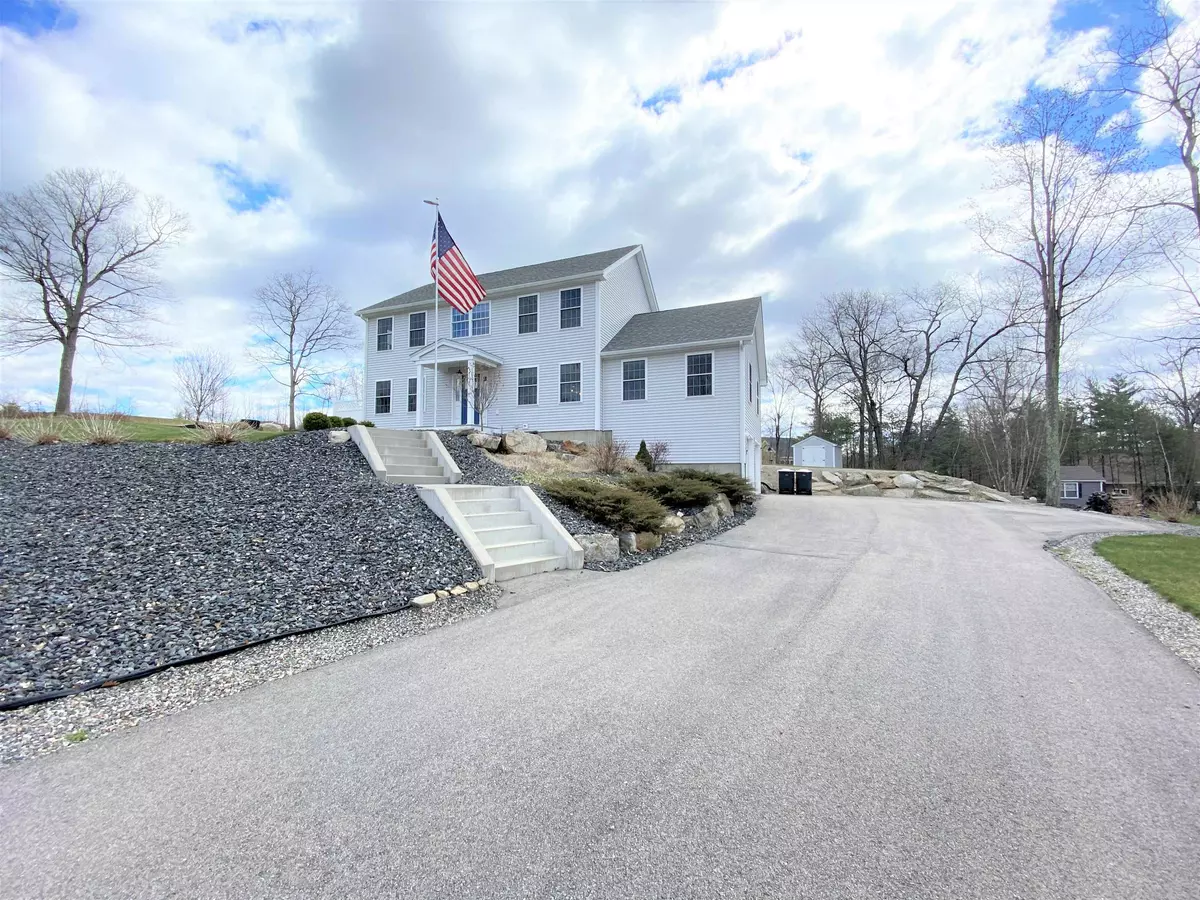Bought with Donna M Bursey • ERA Key Realty Services
$671,000
$615,000
9.1%For more information regarding the value of a property, please contact us for a free consultation.
12 Majestic AVE Pelham, NH 03076
3 Beds
3 Baths
2,328 SqFt
Key Details
Sold Price $671,000
Property Type Single Family Home
Sub Type Single Family
Listing Status Sold
Purchase Type For Sale
Square Footage 2,328 sqft
Price per Sqft $288
Subdivision Skyview Estates
MLS Listing ID 4906303
Sold Date 05/26/22
Style Colonial
Bedrooms 3
Full Baths 2
Half Baths 1
Construction Status Existing
HOA Fees $23/ann
Year Built 2016
Annual Tax Amount $9,753
Tax Year 2021
Lot Size 0.430 Acres
Acres 0.43
Property Description
OFFERS DUE MONDAY 4/25 AT 5PM. PLEASE ALLOW FOR 24 HRS. Amazing Opportunity in Pelham's Desirable Skyview Estates! 3 Bedroom 2.5 Bathroom Colonial in pristine condition. This smart home is the way - 12 smart home light switches, Nest thermostats, & garage door opener. Enjoy many updates including a brand new 16x18 patio w/ pergola that is perfect for entertaining & summer barbeques. On the main floor you will find a spacious Eat-In Kitchen with granite island, informal dining area that flows into a bright Dining Room. Large Living Room with fireplace, cathedral ceilings, & custom double hung sliding barn door. All 3 bedrooms located on the second floor, including the Master Suite with bath & walk-in closet. The Loft area completes the second floor & offers a view of the Merrimack Valley & Wachusett Mountain. Located in a beautiful neighborhood on a dead end street. Lot abuts conservation land & has a large open backyard w/ granite landscape steps leading to a large firepit. Moments from highway access, shopping & outlets, schools, & more! Showings to start at open house Sat 4/23 12-3pm & Sun 4/24 11am-2pm
Location
State NH
County Nh-hillsborough
Area Nh-Hillsborough
Zoning R
Rooms
Basement Entrance Interior
Basement Concrete, Concrete Floor, Full, Insulated, Stairs - Interior, Storage Space, Unfinished
Interior
Interior Features Cathedral Ceiling, Ceiling Fan, Dining Area, Kitchen Island, Primary BR w/ BA
Heating Gas - Natural
Cooling Central AC, Multi Zone
Flooring Carpet, Hardwood, Tile
Equipment Security System, Smoke Detector
Exterior
Exterior Feature Vinyl Siding
Parking Features Attached
Garage Spaces 2.0
Garage Description Driveway, Garage, Parking Spaces 6+
Utilities Available Cable
Waterfront Description No
View Y/N No
Water Access Desc No
View No
Roof Type Shingle - Architectural
Building
Lot Description Open, Subdivision, View
Story 2
Foundation Concrete
Sewer Private
Water Public
Construction Status Existing
Schools
Elementary Schools Pelham Elementary School
Middle Schools Pelham Memorial School
High Schools Pelham High School
School District Pelham
Read Less
Want to know what your home might be worth? Contact us for a FREE valuation!

Our team is ready to help you sell your home for the highest possible price ASAP







