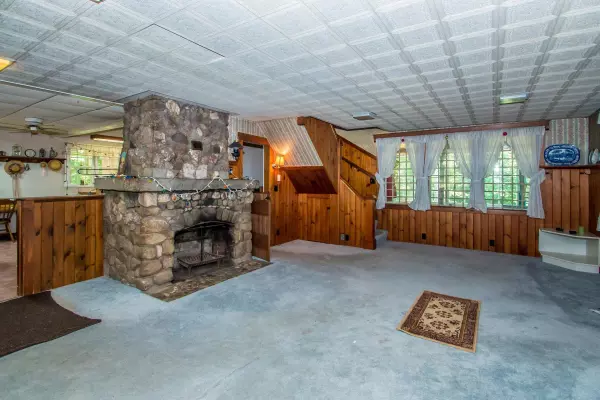Bought with Ralph Cronin • Badger Peabody & Smith Realty
$303,500
$289,900
4.7%For more information regarding the value of a property, please contact us for a free consultation.
196 Deer Hill RD #79&80 Tamworth, NH 03886
3 Beds
2 Baths
1,960 SqFt
Key Details
Sold Price $303,500
Property Type Single Family Home
Sub Type Single Family
Listing Status Sold
Purchase Type For Sale
Square Footage 1,960 sqft
Price per Sqft $154
MLS Listing ID 4903650
Sold Date 05/27/22
Style Cape
Bedrooms 3
Full Baths 1
Three Quarter Bath 1
Construction Status Existing
Year Built 1906
Annual Tax Amount $4,219
Tax Year 2020
Lot Size 1.410 Acres
Acres 1.41
Property Description
A country charmer! Located in delightful Chocorua Village, this 3 bedroom, 2 bath Cape-style cottage is brimming with potential. An open layout, roomy level yard, circular drive and garage workshop are just a few of the features that make this rural retreat a must-see. Enjoy quiet nights at home gathered around the large stone fireplace or under the stars on the spacious wrap-around porch. Home is positioned on 1 acre with an additional .41 acre lot off of the back. Mere minutes from pristine Lake Chocorua and everything the NH Lakes Region and MWV have to offer.
Location
State NH
County Nh-carroll
Area Nh-Carroll
Zoning TAMWOR
Rooms
Basement Entrance Interior
Basement Dirt Floor, Stairs - Interior, Unfinished
Interior
Interior Features Dining Area, Fireplace - Wood, Hearth, Kitchen/Dining
Heating Kerosene, Wood
Cooling None
Flooring Carpet, Tile, Vinyl, Wood
Equipment Stove-Wood
Exterior
Exterior Feature Clapboard, Wood Siding
Parking Features Detached
Garage Spaces 2.0
Garage Description Driveway, Off Street, Parking Spaces 6+
Utilities Available Cable - Available, High Speed Intrnt -Avail, Telephone Available
Roof Type Shingle - Asphalt
Building
Lot Description Level, Wooded
Story 2
Foundation Stone
Sewer Private, Septic
Water Drilled Well
Construction Status Existing
Schools
Elementary Schools Kenneth A. Brett School
Middle Schools Kenneth A Brett School
High Schools A. Crosby Kennett Sr. High
School District Sau #13
Read Less
Want to know what your home might be worth? Contact us for a FREE valuation!

Our team is ready to help you sell your home for the highest possible price ASAP






