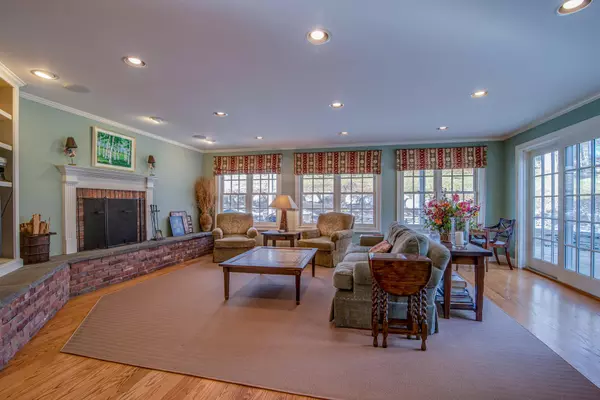Bought with Christiane Carroccio • TPW Real Estate
$930,000
$799,000
16.4%For more information regarding the value of a property, please contact us for a free consultation.
553 Prospect ST Manchester, VT 05254
4 Beds
4 Baths
3,878 SqFt
Key Details
Sold Price $930,000
Property Type Single Family Home
Sub Type Single Family
Listing Status Sold
Purchase Type For Sale
Square Footage 3,878 sqft
Price per Sqft $239
Subdivision Prospect Street
MLS Listing ID 4903586
Sold Date 06/01/22
Style Colonial
Bedrooms 4
Full Baths 3
Half Baths 1
Construction Status Existing
Year Built 1890
Annual Tax Amount $12,017
Tax Year 2022
Lot Size 0.270 Acres
Acres 0.27
Property Description
Charming Manchester Village colonial on 0.27 acres has the best of both worlds; the historic exterior is wrapped in wood clapboard siding harking back to it's 1870 roots, while the interior has been updated with all of today's modern conveniences. Nicely equipped with four spacious bedrooms, and four bathrooms, this open floor plan design offers a eat-in kitchen, adjacent dining area, and living room complete with elevated wood burning fireplace, and lots of windows creating a bright, fun, entertaining area. There is also a cozy office on the first floor with a second fireplace, built-in book shelves from floor to ceiling, perfect for a quite spot to read or do some work. One guest bedroom suite is located on the first level, offering easy access. Upstairs are the three remaining bedrooms, one of which is the primary bedroom suite. The primary suite offers a private elevated balcony with wonderful views westerly to Mt Equinox, and a luxurious master bath. Outside the owners have meticulously landscaped the yard, there is a large bluestone patio with a sitting wall that is surrounded by perennial flowers offering a peaceful setting any time of day, handsome bluestone walkway to the front door, and mature landscaping bushes etc. This home is a short distance to Burr Burton Academy, and the Equinox Preserve, and serviced by a public paved road. A very special place to call home. All showings begin 4/6-4/10, offers accepted 4/11 by noon - best and final.
Location
State VT
County Vt-bennington
Area Vt-Bennington
Zoning residential
Rooms
Basement Entrance Interior
Basement Concrete Floor, Crawl Space, Full, Partially Finished, Stairs - Interior
Interior
Interior Features Dining Area, Fireplace - Wood, Fireplaces - 2, Kitchen Island, Kitchen/Dining, Primary BR w/ BA, Skylight
Heating Oil
Cooling None
Flooring Carpet, Hardwood, Tile
Equipment CO Detector, Smoke Detector
Exterior
Exterior Feature Clapboard
Garage Description Driveway, Parking Spaces 4
Community Features Pets - Allowed
Utilities Available Cable
Waterfront Description No
View Y/N No
Water Access Desc No
View No
Roof Type Shingle - Architectural
Building
Lot Description Country Setting, Landscaped, Level, Mountain View, View
Story 2
Foundation Concrete
Sewer Concrete, Septic
Water Public
Construction Status Existing
Schools
Elementary Schools Manchester Elem/Middle School
Middle Schools Manchester Elementary& Middle
High Schools Burr And Burton Academy
School District Bennington/Rutland
Read Less
Want to know what your home might be worth? Contact us for a FREE valuation!

Our team is ready to help you sell your home for the highest possible price ASAP







