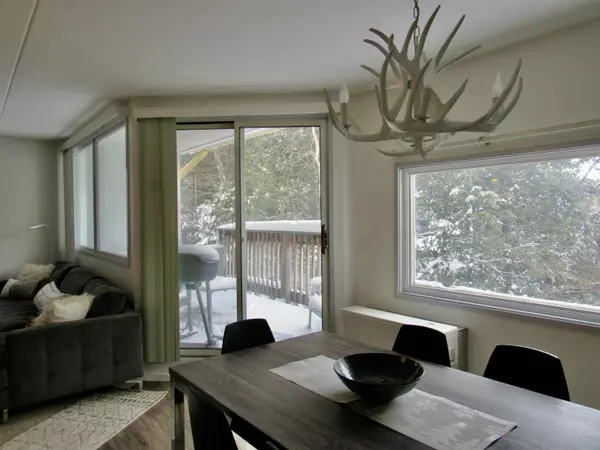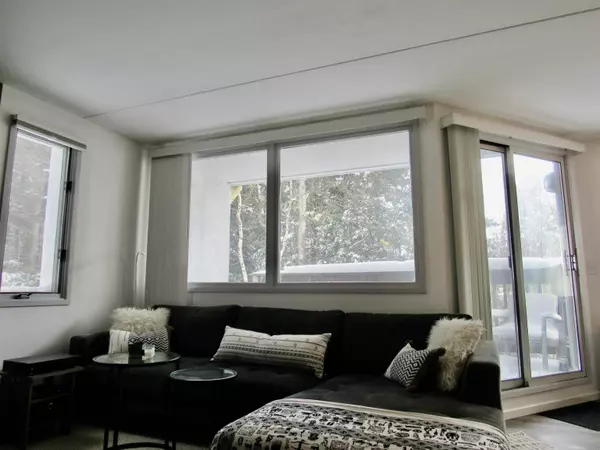Bought with Donna M Cusson • The DC Group at KW Vermont
$385,000
$365,000
5.5%For more information regarding the value of a property, please contact us for a free consultation.
202 Bridges CIR #67 Warren, VT 05674
2 Beds
2 Baths
900 SqFt
Key Details
Sold Price $385,000
Property Type Condo
Sub Type Condo
Listing Status Sold
Purchase Type For Sale
Square Footage 900 sqft
Price per Sqft $427
Subdivision The Bridges Resort
MLS Listing ID 4902187
Sold Date 06/06/22
Style Contemporary
Bedrooms 2
Full Baths 1
Three Quarter Bath 1
Construction Status Existing
HOA Fees $1,229/mo
Year Built 1974
Annual Tax Amount $1,617
Tax Year 2021
Lot Size 45.000 Acres
Acres 45.0
Property Description
This Fully renovated 2 bedroom / 2 bathroom Condominium is being sold completely furnished, just bring your clothes and gear ! All new kitchen appliances, and new washer /dryer, hot water heater and Rinnai propane heater. Additional perks to ownership at The Bridges Resort are the summer outdoor heated pool, year round indoor heated pool, 2 outdoor hot tubs, workout room, game room, sauna, playground, BBQ areas, Bon Fire Pits, outdoor Har-tru tennis courts as well as two indoor tennis courts. A Pet friendly complex on 45 acres. The Shuttle takes you to Sugarbush Lincoln Peak and Mount Ellen Ski Resorts. Come take a look !!
Location
State VT
County Vt-washington
Area Vt-Washington
Zoning RES
Interior
Interior Features Blinds, Fireplace - Gas, Furnished
Heating Gas - LP/Bottle
Cooling None
Flooring Carpet, Laminate, Slate/Stone
Equipment CO Detector, Radon Mitigation, Smoke Detector
Exterior
Exterior Feature Stucco
Utilities Available Internet - Cable
Amenities Available Building Maintenance, Club House, Exercise Facility, Master Insurance, Playground, Recreation Facility, Landscaping, Basketball Court, Common Acreage, Hot Tub, Pool - In-Ground, Pool - Indoor, Sauna, Snow Removal, Tennis Court, Trash Removal, Pool - Heated, Locker Rooms
Roof Type Metal,Shingle - Asphalt
Building
Lot Description Landscaped, Mountain View, Recreational, Ski Area, View, Walking Trails
Story 1
Foundation Concrete
Sewer Community, Septic
Water Community, Private
Construction Status Existing
Schools
Elementary Schools Fayston Elementary School
Middle Schools Harwood Union Middle/High
High Schools Harwood Union High School
School District Washington West
Read Less
Want to know what your home might be worth? Contact us for a FREE valuation!

Our team is ready to help you sell your home for the highest possible price ASAP






