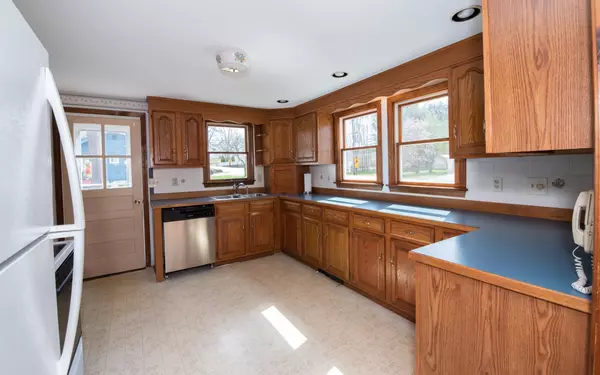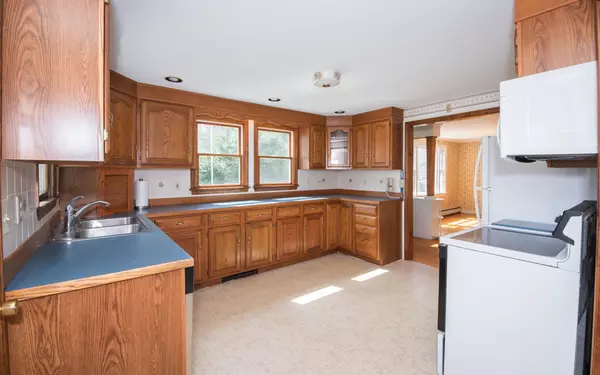Bought with SherryAnn Williams • Coco, Early & Associates/Bridge Realty
$402,000
$439,900
8.6%For more information regarding the value of a property, please contact us for a free consultation.
25 West RD Hampstead, NH 03841
3 Beds
2 Baths
2,112 SqFt
Key Details
Sold Price $402,000
Property Type Single Family Home
Sub Type Single Family
Listing Status Sold
Purchase Type For Sale
Square Footage 2,112 sqft
Price per Sqft $190
MLS Listing ID 4906781
Sold Date 06/21/22
Style Cape
Bedrooms 3
Full Baths 1
Three Quarter Bath 1
Construction Status Existing
Year Built 1952
Annual Tax Amount $6,976
Tax Year 2020
Lot Size 3.480 Acres
Acres 3.48
Property Description
HAMPSTEAD!! 3+ BEDROOM ON 3.48 ACRES NEAR CENTER OF TOWN Entering the home through the upper driveway you are greeted with a charming kitchen that is fully applianced with 11 x 10 sitting room on your right which has hardwood flooring under the carpet, continuing thru is the 12 x 12 sunroom with windows on all sides just waiting for you to enjoy. Back through the kitchen you will notice the gleaming hardwood floors in the dining area. The 23' long great room at the end of the house has hardwood flooring under carpet, a fireplace and all natural lighting. There are 2 bedrooms on the first floor along with a full bath. Laundry is currently on first floor but can be relocated back to basement. The second floor which is accessed through the sitting room has one more bedroom plus an office/playroom along with 3/4 bath. Rounding out this lovely home is a work shop and a 2 car garage under. This house needs some updating but is move in ready while you make your changes. Welcome home!! Welcome to Hampstead!! Extra parking across street at tennis/pickle ball court/playground
Location
State NH
County Nh-rockingham
Area Nh-Rockingham
Zoning A-RES
Rooms
Basement Entrance Walk-up
Basement Concrete Floor, Full, Unfinished, Walkout, Stairs - Basement
Interior
Interior Features Ceiling Fan, Dining Area, Fireplace - Wood, Natural Light, Laundry - 1st Floor, Laundry - Basement
Heating Oil
Cooling None
Flooring Carpet, Hardwood, Laminate
Exterior
Exterior Feature Aluminum, Vinyl
Parking Features Under
Garage Spaces 2.0
Garage Description Driveway, Garage
Utilities Available Phone, Cable - Available, High Speed Intrnt -Avail
Roof Type Flat,Shingle - Asphalt
Building
Lot Description Country Setting, Level, Trail/Near Trail, Wooded
Story 1
Foundation Concrete, Stone
Sewer Leach Field, Private, Septic
Water Public
Construction Status Existing
Schools
Elementary Schools Hampstead Central School
Middle Schools Hampstead Middle School
High Schools Pinkerton Academy
School District Hampstead
Read Less
Want to know what your home might be worth? Contact us for a FREE valuation!

Our team is ready to help you sell your home for the highest possible price ASAP







