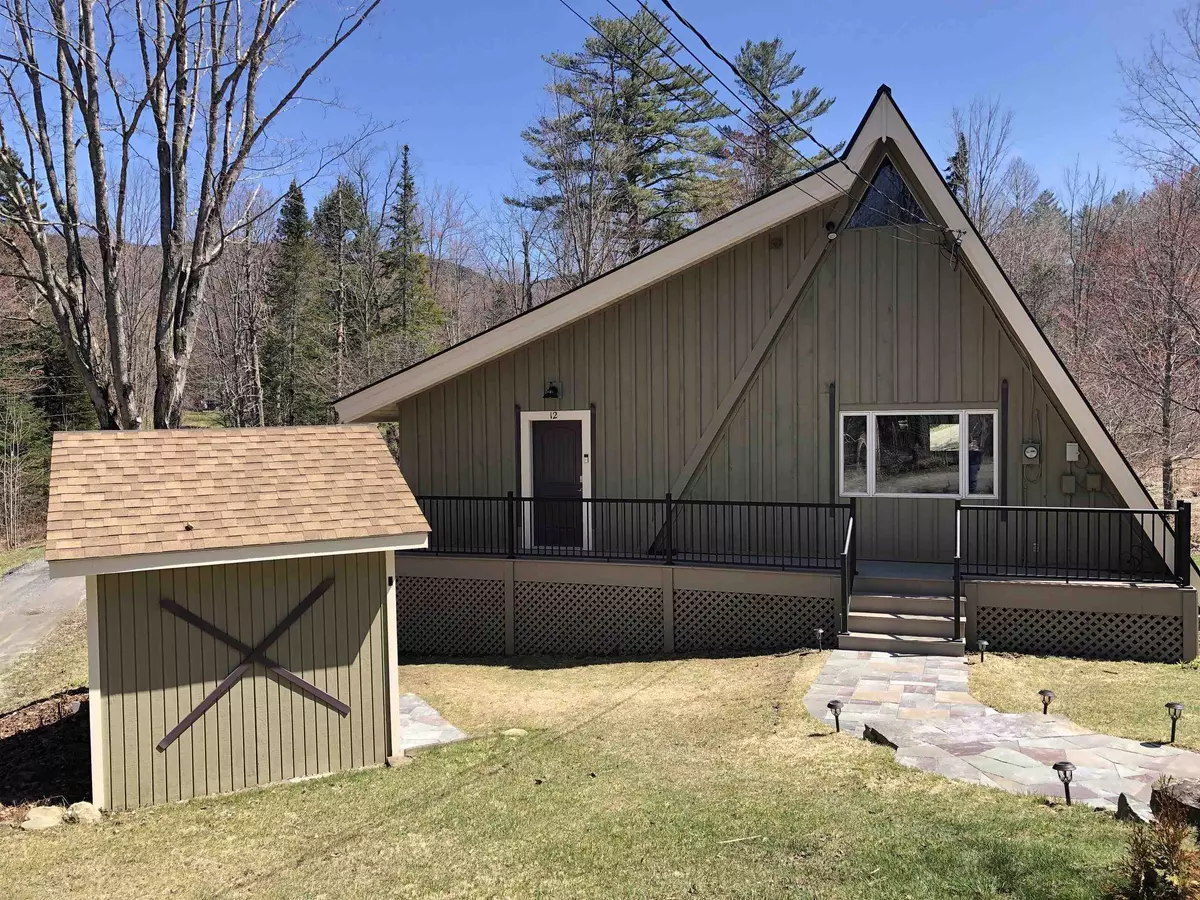Bought with Grant Wieler • Element Real Estate
$595,000
$575,000
3.5%For more information regarding the value of a property, please contact us for a free consultation.
12 Beaver LN Warren, VT 05674
2 Beds
3 Baths
1,745 SqFt
Key Details
Sold Price $595,000
Property Type Single Family Home
Sub Type Single Family
Listing Status Sold
Purchase Type For Sale
Square Footage 1,745 sqft
Price per Sqft $340
MLS Listing ID 4907806
Sold Date 06/27/22
Style A Frame,Saltbox
Bedrooms 2
Full Baths 2
Three Quarter Bath 1
Construction Status Existing
Year Built 1962
Annual Tax Amount $3,623
Tax Year 2021
Lot Size 0.520 Acres
Acres 0.52
Property Description
Check out this transformed A-Frame with three levels of living space, three outdoor composite decks and two patio areas! This home was completely renovated and expanded in 2019-2020 and boasts vaulted ceilings in the living, dining, and mud rooms. Relax by the toasty Soapstone wood stove. The kitchen opens to the dining room with a 3-stool breakfast bar. Above the living room is a spacious loft that can be used for additional guests and/or as an office space. Downstairs you'll find a huge primary bedroom with sliding glass doors to a private patio. The en-suite bath has a gorgeous glass shower with floor to ceiling tiles and two shower heads, double vanity sinks, and radiant slate floors. Plus there is a walk-in closet with 8'x8' dressing area. The second bedroom also has a walk-in closet and access to the laundry area. Walking distance to Blueberry Lake and hiking/biking trails and just 10 minutes to Sugarbush Resort's Lincoln Peak. Relax on the private patio after a day of recreation and slip into the salt-water hot tub. Showings begin on Friday 5/6/2022.
Location
State VT
County Vt-washington
Area Vt-Washington
Zoning RR
Rooms
Basement Entrance Walkout
Basement Climate Controlled, Daylight, Finished, Full, Stairs - Interior, Walkout, Interior Access, Exterior Access
Interior
Interior Features Ceiling Fan, Dining Area, Furnished, Hot Tub, Primary BR w/ BA, Natural Light, Natural Woodwork, Skylights - Energy Rated, Vaulted Ceiling, Walk-in Closet, Laundry - Basement, Smart Thermostat
Heating Electric, Gas - LP/Bottle, Wood
Cooling None
Flooring Ceramic Tile, Combination, Hardwood, Slate/Stone
Equipment CO Detector, Smoke Detectr-HrdWrdw/Bat, Stove-Wood
Exterior
Exterior Feature Board and Batten, Wood
Garage Description Off Street
Utilities Available Cable - Available, Gas - LP/Bottle, Internet - Fiber Optic
Roof Type Metal,Standing Seam
Building
Lot Description Corner, Country Setting, Landscaped, Trail/Near Trail
Story 1.5
Foundation Block, Concrete, Poured Concrete
Sewer Private, Septic
Water Drilled Well
Construction Status Existing
Schools
Elementary Schools Warren Elementary School
Middle Schools Harwood Union Middle/High
High Schools Harwood Union High School
School District Washington West
Read Less
Want to know what your home might be worth? Contact us for a FREE valuation!

Our team is ready to help you sell your home for the highest possible price ASAP






