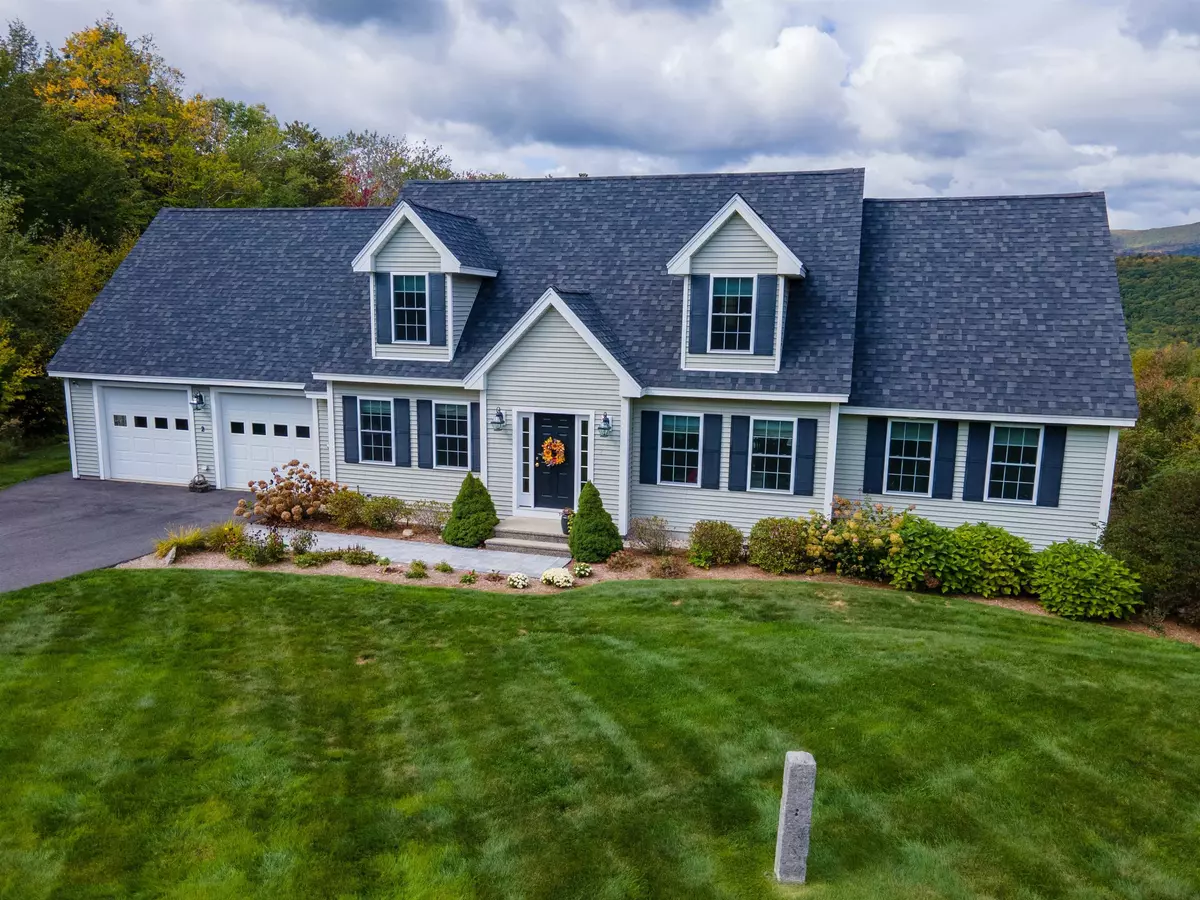Bought with Jean Monahan • BHHS Verani Londonderry
$680,000
$675,000
0.7%For more information regarding the value of a property, please contact us for a free consultation.
2 Black Bear RUN Tuftonboro, NH 03816
4 Beds
4 Baths
2,472 SqFt
Key Details
Sold Price $680,000
Property Type Single Family Home
Sub Type Single Family
Listing Status Sold
Purchase Type For Sale
Square Footage 2,472 sqft
Price per Sqft $275
MLS Listing ID 4909205
Sold Date 07/01/22
Style Cape
Bedrooms 4
Full Baths 2
Half Baths 1
Three Quarter Bath 1
Construction Status Existing
Year Built 2009
Annual Tax Amount $3,735
Tax Year 2021
Lot Size 2.630 Acres
Acres 2.63
Property Sub-Type Single Family
Property Description
With sprawling views of the Ossipee Mountains, this meticulously maintained 4 bed, 4 bath, cape sits at the end of a quiet cul-de-sac. Entering from the 2 bay garage, the first floor features half bath with laundry, living room, and office space leading into the oversized kitchen with expansive island. The open concept dining extends to the back deck overlooking the mountains with direct access to the back yard. Make single level living possible with the first floor primary suite highlighted by vaulted ceilings, views, walk in closet, and en suite bath. There is plenty of space for guests with 3 additional bedrooms upstairs - two single rooms sharing 1 full bath and a second primary suite with walk in closet and en suite bath. The unfinished, walk out basement provides an abundance of storage or future potential for expansion. Enjoy the convenience of a standby generator and a short drive to multiple marinas and hiking trails.
Location
State NH
County Nh-carroll
Area Nh-Carroll
Zoning LDR-LO
Rooms
Basement Entrance Walkout
Basement Unfinished, Walkout, Interior Access, Exterior Access
Interior
Interior Features Kitchen/Dining, Primary BR w/ BA, Laundry - 1st Floor
Heating Oil
Cooling None
Flooring Carpet, Hardwood, Vinyl
Equipment Generator - Standby
Exterior
Exterior Feature Vinyl
Parking Features Attached
Garage Spaces 2.0
Utilities Available Cable
Roof Type Shingle - Asphalt
Building
Lot Description Country Setting, Mountain View, View
Story 2
Foundation Concrete
Sewer Private
Water Drilled Well, Private, Purifier/Soft
Construction Status Existing
Schools
Elementary Schools Tuftonboro Central School
Middle Schools Kingswood Regional Middle
High Schools Kingswood Regional High School
School District Governor Wentworth Regional
Read Less
Want to know what your home might be worth? Contact us for a FREE valuation!

Our team is ready to help you sell your home for the highest possible price ASAP






