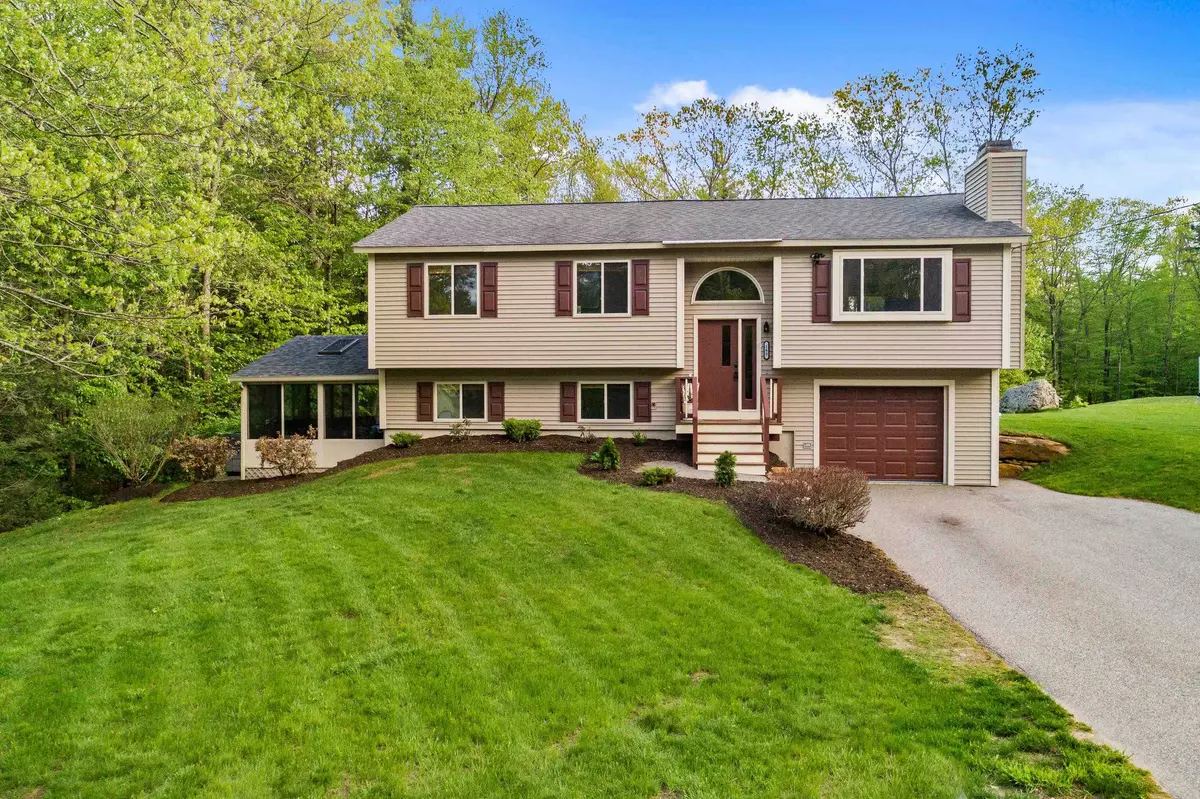Bought with Brittney Diceglie • ERA Key Realty Services
$525,000
$524,900
For more information regarding the value of a property, please contact us for a free consultation.
163 G H Carter DR Danville, NH 03819
3 Beds
2 Baths
1,924 SqFt
Key Details
Sold Price $525,000
Property Type Single Family Home
Sub Type Single Family
Listing Status Sold
Purchase Type For Sale
Square Footage 1,924 sqft
Price per Sqft $272
MLS Listing ID 4910807
Sold Date 07/15/22
Style Raised Ranch
Bedrooms 3
Full Baths 1
Half Baths 1
Construction Status Existing
Year Built 1998
Annual Tax Amount $6,581
Tax Year 2021
Lot Size 0.920 Acres
Acres 0.92
Property Description
Amazing opportunity to live in the desirable Colby Pond neighborhood in Danville, NH. Located within the Timberlane regional school district. The home abuts conservation land used for fishing and ice skating. Enjoy access to trails used for walking/ATVs and snowmobiles right from your back yard. This gorgeous 3 bed, 2 bath raised ranch has numerous updates/upgrades throughout. Home features owned solar panels that reduce the electric bill dramatically. Central A/C. Newer leach field and heating system. A new hot water heater and fresh interior/exterior paint throughout. Main level boasts eat-in kitchen with new granite countertops, stainless steel appliances, and new flooring. Open and spacious living room with vaulted ceiling, gas fireplace and natural light coming from every window. Newly remodeled full bath. Spacious primary bedroom with ½ bath and 2 additional bedrooms. Lower-level features oversized, bright bedroom with walk-in closet and a large 22’x12’ 4-season sunroom with skylights, and a Rinnai convector gas heater. Country living at its best, yet close to shopping, restaurants, and amenities. Do not miss on this amazing opportunity to live in this great community! Schedule your showing today!
Location
State NH
County Nh-rockingham
Area Nh-Rockingham
Zoning RURAL
Rooms
Basement Entrance Walkout
Basement Concrete, Daylight, Full, Insulated, Partially Finished, Walkout
Interior
Interior Features Ceiling Fan, Fireplace - Gas, Kitchen/Dining, Natural Light, Vaulted Ceiling, Laundry - Basement
Heating Gas - LP/Bottle
Cooling Central AC, Whole House Fan
Flooring Carpet, Laminate
Exterior
Exterior Feature Vinyl Siding
Parking Features Under
Garage Spaces 1.0
Utilities Available Cable
Roof Type Shingle - Asphalt
Building
Lot Description Landscaped, Level, Trail/Near Trail, Walking Trails
Story 2
Foundation Concrete
Sewer Private
Water Public
Construction Status Existing
Schools
Elementary Schools Danville Elementary School
Middle Schools Timberlane Regional Middle
High Schools Timberlane Regional High Sch
School District Danville
Read Less
Want to know what your home might be worth? Contact us for a FREE valuation!

Our team is ready to help you sell your home for the highest possible price ASAP







