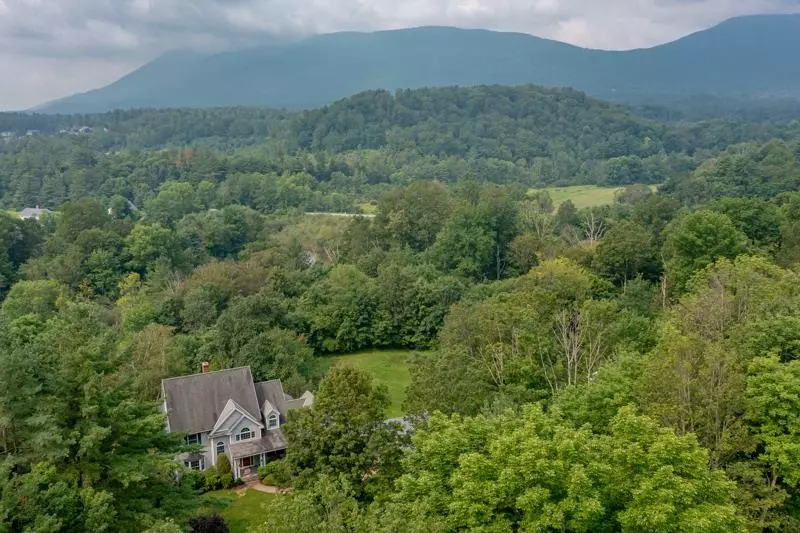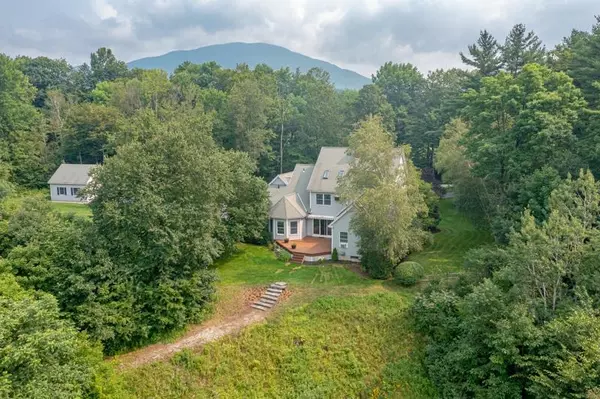Bought with McLaughlin Team • Mary W. Davis Realtor & Assoc., Inc.
$850,000
$795,000
6.9%For more information regarding the value of a property, please contact us for a free consultation.
102 Beattie LN #3 Manchester, VT 05255
4 Beds
5 Baths
3,621 SqFt
Key Details
Sold Price $850,000
Property Type Single Family Home
Sub Type Single Family
Listing Status Sold
Purchase Type For Sale
Square Footage 3,621 sqft
Price per Sqft $234
MLS Listing ID 4906411
Sold Date 07/28/22
Style Colonial
Bedrooms 4
Full Baths 3
Half Baths 2
Construction Status Existing
Year Built 1998
Annual Tax Amount $11,624
Tax Year 2021
Lot Size 8.320 Acres
Acres 8.32
Property Description
Manchester. Drive down Beattie Lane, site of only four homes and admire the open fields and neighbor's horses. Nestled at the end of a private road, you'll enjoy your own sanctuary overlooking the West Branch river, head waters for the famed Battenkill River on 8 acres. Custom home of 4 bedrooms built for owners offers a cathedral ceiling foyer with marble floors leading to living room with brick fireplace. Sliding glass doors open to the outside new Trex deck and enjoy the views of Green Mountains and listen to the river. Granite countertops and stainless appliances accent the kitchen along with spacious cabinets and pantry. Sun shining through the windows in the breakfast nook make for a great start of the day. Primary bedroom on first floor with private bath includes a jetted tub to relax plus tiled shower and walk-in California designed closet. Office on the first floor could also be used for an additional first floor bedroom with attached full bath and 3' wide doors for physical needs. Two additional bedrooms up along with a versatile room that could transform into either office suite, family room, media, in-law apartment. Attached 2 car garage plus an additional detached 2 car garage for all your sporting equipment, lawn tractor or that special sports car. Enjoy wandering down the path to the stream and try your hand at fly fishing. Walk or bike into town on the trail or enjoy the quiet of this wonderful location. Burr and Burton Academy or choice.
Location
State VT
County Vt-bennington
Area Vt-Bennington
Zoning Residential
Body of Water River
Rooms
Basement Entrance Interior
Basement Concrete, Stairs - Interior
Interior
Interior Features Attic, Dining Area, Fireplace - Wood, Fireplaces - 1, Kitchen/Dining, Primary BR w/ BA, Natural Light, Natural Woodwork, Walk-in Closet, Whirlpool Tub, Laundry - 1st Floor
Heating Oil
Cooling None
Flooring Carpet, Hardwood, Tile
Equipment Window AC, Radon Mitigation, Smoke Detectr-Hard Wired
Exterior
Exterior Feature Vinyl Siding
Parking Features Attached
Garage Spaces 2.0
Utilities Available Cable, Internet - Cable
Waterfront Description Yes
View Y/N Yes
Water Access Desc Yes
View Yes
Roof Type Shingle - Architectural
Building
Lot Description Country Setting, Mountain View, River Frontage, Trail/Near Trail, Walking Trails
Story 2
Foundation Concrete
Sewer 1000 Gallon, Leach Field, Septic
Water Drilled Well
Construction Status Existing
Schools
Elementary Schools Manchester Elem/Middle School
Middle Schools Manchester Elementary& Middle
High Schools Choice
Read Less
Want to know what your home might be worth? Contact us for a FREE valuation!

Our team is ready to help you sell your home for the highest possible price ASAP







