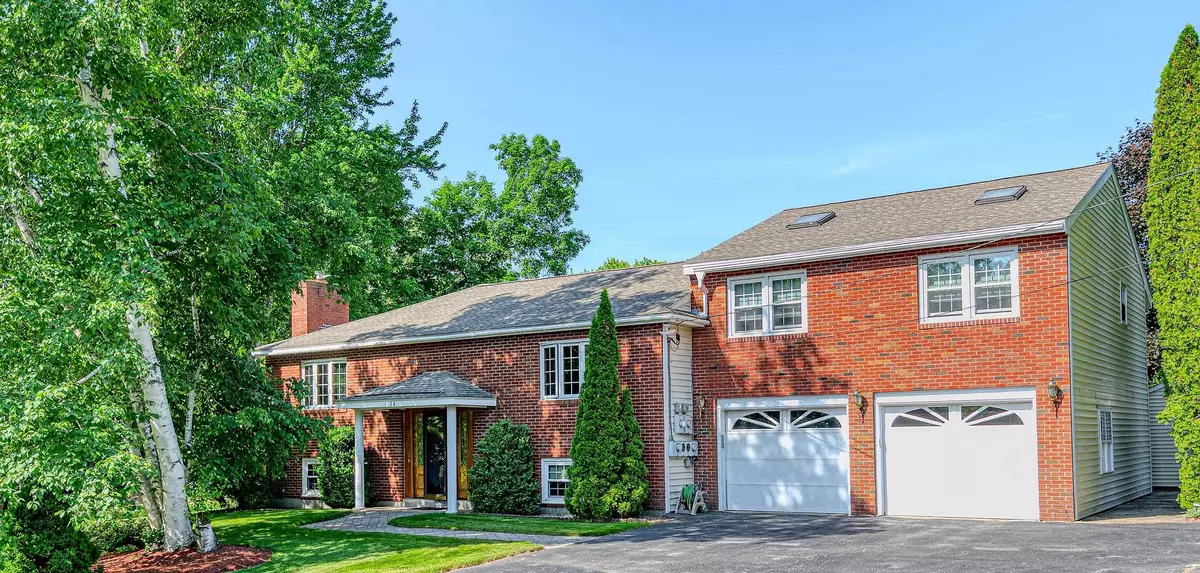Bought with David Thorndike • Jill & Co Realty Group
$530,000
$525,000
1.0%For more information regarding the value of a property, please contact us for a free consultation.
14 Johns DR Hooksett, NH 03106
4 Beds
3 Baths
2,848 SqFt
Key Details
Sold Price $530,000
Property Type Single Family Home
Sub Type Single Family
Listing Status Sold
Purchase Type For Sale
Square Footage 2,848 sqft
Price per Sqft $186
MLS Listing ID 4914623
Sold Date 07/29/22
Style Split Level
Bedrooms 4
Full Baths 3
Construction Status Existing
Year Built 1976
Annual Tax Amount $7,853
Tax Year 2021
Lot Size 1.100 Acres
Acres 1.1
Property Description
Private Oasis: Beautifully maintained 4-bedroom, 3 full bath home is in move-in condition and is sited on 1.1 acres. *Magnificent private backyard with patio, spacious deck, and pool. *Tranquil location with easy access to shopping, restaurants, and highways. *Extra bedrooms, full bath, recreation room, and kitchenette on lower level offer additional space and potential for an in-law/au pair suite. *Please see photos and floor plan for all that this amazing home has to offer! Easy to show via Showing Time.
Location
State NH
County Nh-merrimack
Area Nh-Merrimack
Zoning MDR
Rooms
Basement Entrance Walk-up
Basement Climate Controlled, Daylight, Finished, Full, Stairs - Interior, Storage Space, Interior Access, Exterior Access
Interior
Interior Features Attic, Cathedral Ceiling, Ceiling Fan, Fireplace - Wood, Fireplaces - 1, In-Law Suite, Laundry Hook-ups, Lighting - LED, Skylight, Storage - Indoor, Surround Sound Wiring, Walk-in Closet, Wood Stove Insert, Smart Thermostat
Heating Electric
Cooling None
Flooring Carpet, Laminate, Wood
Equipment Smoke Detector, Stove-Wood
Exterior
Exterior Feature Brick, Vinyl
Parking Features Attached
Garage Spaces 2.0
Garage Description Driveway, Garage, Off Street, Parking Spaces 6+, Paved
Utilities Available Cable - Available, High Speed Intrnt -Avail
Roof Type Shingle - Asphalt
Building
Lot Description Landscaped
Story 2
Foundation Concrete
Sewer 1000 Gallon, Concrete, Leach Field, Private
Water Drilled Well, Private
Construction Status Existing
Schools
Elementary Schools Fred C. Underhill School
Middle Schools David R. Cawley Middle Sch
High Schools Choice
School District Hooksett School District
Read Less
Want to know what your home might be worth? Contact us for a FREE valuation!

Our team is ready to help you sell your home for the highest possible price ASAP







