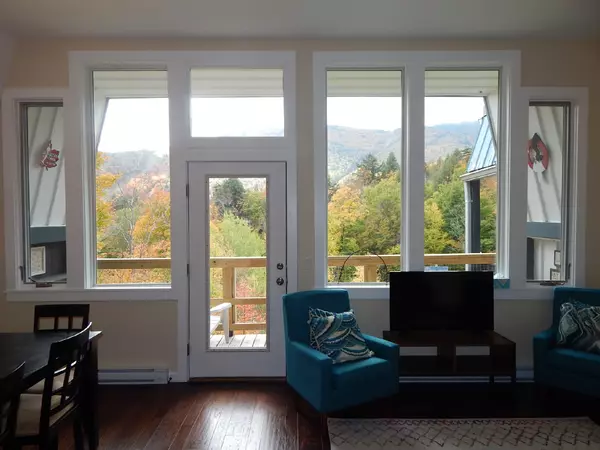Bought with Kelly J Byers • Four Seasons Sotheby's Int'l Realty
$495,000
$495,000
For more information regarding the value of a property, please contact us for a free consultation.
45 Upper Village RD #C Warren, VT 05674
2 Beds
1 Bath
1,050 SqFt
Key Details
Sold Price $495,000
Property Type Condo
Sub Type Condo
Listing Status Sold
Purchase Type For Sale
Square Footage 1,050 sqft
Price per Sqft $471
MLS Listing ID 4906655
Sold Date 08/05/22
Style Contemporary
Bedrooms 2
Full Baths 1
Construction Status Existing
HOA Fees $200/qua
Year Built 1964
Annual Tax Amount $2,539
Tax Year 2021
Property Description
TRUE SKI ON SKI OFF. Row Houses don't become available very often but here is a chance to own a light, bright recently renovated 2 bedroom unit. Spray foam insulation throughout. Living area has 12 foot ceilings and boasts an entire wall of windows looking out to Sugarbush Lincoln Peak with jaw dropping views in any season. The mountain seems so close you want to reach out and touch it. Ski from the lower deck and home again on Out to Lunch. Upper living dining kitchen area is open and bright with a gas stove providing a warm glow on those chilly days and nights. Cozy loft to house those extra guests or just relax. Downstairs are two bedrooms and full bath with radiant heat in the floor. Doors in each bedroom have access to the lower deck. Primary bedroom with access to lower deck has TV hook ups. Room for expansion for added space. Kitchen has optional gas stove hookup. Come home to the Valley in any season and enjoy all it has to offer. Showings begin on May 1, 2022.
Location
State VT
County Vt-washington
Area Vt-Washington
Zoning VacRes
Interior
Interior Features Cathedral Ceiling, Fireplace - Gas, Furnished, Kitchen/Dining
Heating Gas - LP/Bottle
Cooling None
Flooring Tile, Wood
Equipment Smoke Detectr-HrdWrdw/Bat
Exterior
Exterior Feature Wood Siding
Utilities Available Cable - At Site, DSL, Gas - On-Site
Amenities Available Master Insurance, Landscaping, Snow Removal, Trash Removal
Roof Type Other
Building
Lot Description Mountain View, Wooded
Story 2
Foundation Concrete
Sewer Community
Water Community
Construction Status Existing
Schools
Elementary Schools Warren Elementary School
Middle Schools Harwood Union Middle/High
High Schools Harwood Union High School
School District Warren
Read Less
Want to know what your home might be worth? Contact us for a FREE valuation!

Our team is ready to help you sell your home for the highest possible price ASAP






