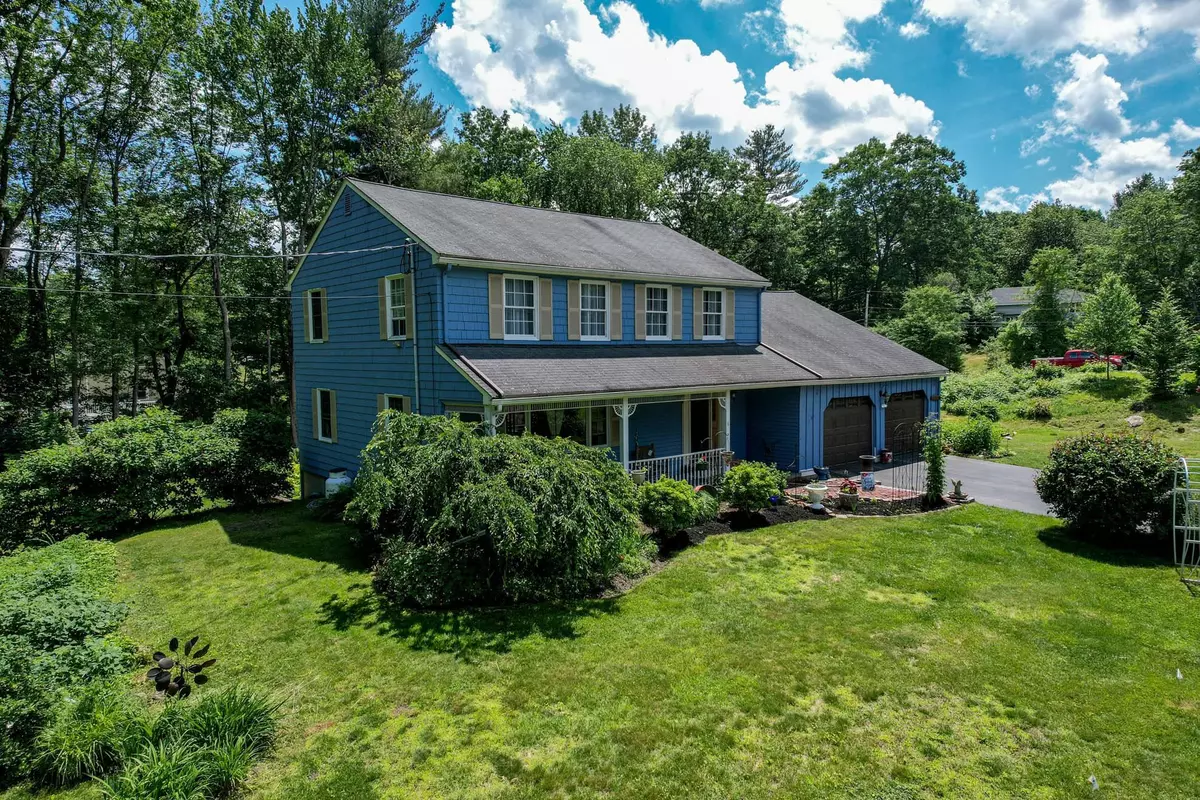Bought with Adam Gannon • Keller Williams Realty-Metropolitan
$575,000
$549,000
4.7%For more information regarding the value of a property, please contact us for a free consultation.
6 Westwood DR Hampstead, NH 03841-0077
4 Beds
3 Baths
2,833 SqFt
Key Details
Sold Price $575,000
Property Type Single Family Home
Sub Type Single Family
Listing Status Sold
Purchase Type For Sale
Square Footage 2,833 sqft
Price per Sqft $202
MLS Listing ID 4915785
Sold Date 08/22/22
Style Colonial
Bedrooms 4
Full Baths 1
Half Baths 1
Three Quarter Bath 1
Construction Status Existing
Year Built 1969
Annual Tax Amount $8,124
Tax Year 2021
Lot Size 1.056 Acres
Acres 1.056
Property Description
This fabulous 4 Bedroom, 2½ bath Colonial rests on a beautifully landscaped lot enriched with perennial gardens, brick walkways and patios. It is located in a peaceful neighborhood setting with in minutes of Rts 111, 495 and 93. Enjoy relaxing on the front Farmer’s Porch or the 20x20 deck overlooking your gardens. Quality abounds with high-end finishes, large gathering spaces, a two car attached garage and 2,833 sq ft of ample living space. You will love the huge eat in country kitchen with ceramic tile flooring while enjoying the warmth of the gas fireplace in the family room with wide pine floors and built ins flanking the brick hearth. There is a 1/2 bath conveniently located off the tiled front entry hallway. Entertain in your dining room and formal living rooms both with dental molding & hardwood floors. The stairs and second floor offer quality white oak flooring and 4 roomy bedrooms which include a Master en suite and bathrooms with heated tile flooring. You will love having Sunset Lake Beach close by for summer fun. The home, the neighborhood and the Town of Hampstead are quintessential NE at its best. Make an appointment to view this fabulous one owner property. Showings begin on Friday, June 17th. Offer deadline Monday at 5pm.
Location
State NH
County Nh-rockingham
Area Nh-Rockingham
Zoning Residential
Rooms
Basement Entrance Interior
Basement Bulkhead, Concrete, Concrete Floor, Frost Wall, Full, Unfinished, Stairs - Basement
Interior
Interior Features Attic, Dining Area, Draperies, Fireplace - Gas, Fireplaces - 1, Hearth, Laundry Hook-ups, Primary BR w/ BA, Natural Light, Storage - Indoor, Laundry - 1st Floor
Heating Electric, Gas - LP/Bottle
Cooling Wall AC Units
Flooring Ceramic Tile, Hardwood, Softwood
Exterior
Exterior Feature Clapboard, Wood Siding
Parking Features Attached
Garage Spaces 2.0
Garage Description Driveway, Garage, Off Street, On-Site, Parking Spaces 4
Community Features None
Utilities Available Cable, High Speed Intrnt -AtSite, Internet - Cable, Multi Phone Lines, Telephone At Site
Roof Type Shingle - Asphalt
Building
Lot Description Corner, Landscaped, Level, Subdivision, Wooded
Story 2
Foundation Concrete
Sewer Leach Field, Private, Septic
Water Drilled Well
Construction Status Existing
Schools
Elementary Schools Hampstead Central School
Middle Schools Hampstead Middle School
High Schools Pinkerton Academy
School District Hampstead
Read Less
Want to know what your home might be worth? Contact us for a FREE valuation!

Our team is ready to help you sell your home for the highest possible price ASAP







