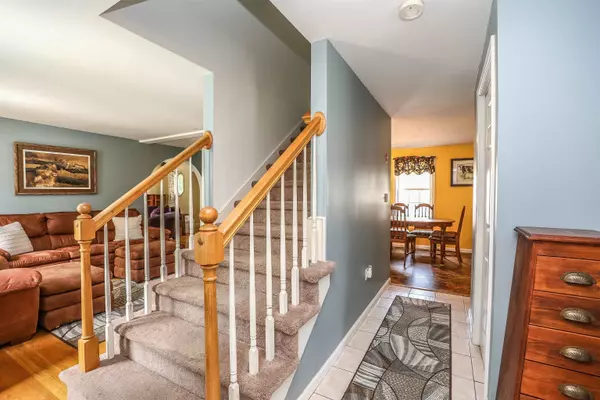Bought with Lisa Wilkens • Coldwell Banker Realty Bedford NH
$489,000
$484,000
1.0%For more information regarding the value of a property, please contact us for a free consultation.
9 Harmony LN Hooksett, NH 03106
3 Beds
2 Baths
2,036 SqFt
Key Details
Sold Price $489,000
Property Type Single Family Home
Sub Type Single Family
Listing Status Sold
Purchase Type For Sale
Square Footage 2,036 sqft
Price per Sqft $240
MLS Listing ID 4914540
Sold Date 08/22/22
Style Colonial
Bedrooms 3
Full Baths 1
Half Baths 1
Construction Status Existing
Year Built 1998
Annual Tax Amount $6,626
Tax Year 2021
Lot Size 0.320 Acres
Acres 0.32
Property Description
You do not see a home for sale in this neighborhood often, so here is your chance! Convenience and comfort are yours with this beautiful 3-bedroom colonial, with a wonderful floorplan, within a quiet, quaint, friendly, and highly sought-after neighborhood. Gleaming hardwood throughout the first floor with a spacious family room above the garage spanning front to back with vaulted ceilings. The formal dining room is just the right size for the holidays or a great space for an office or playroom. Open, spacious eat-in kitchen that leads out to the deck and partially fenced in backyard is a wonderful gathering spot for everyone. Second floor with three generous sized bedrooms and a full bath. The basement has direct entry into the garage and brings the home unlimited potential, from storage to a workshop to a home gym, or finish the area to increase the amount of livable space. This home is conveniently located to shopping and major highways. The features of this must-see home include central air, first floor laundry, natural gas, public water and public sewer - it doesn't get much better than that! Showings delayed till OPEN HOUSE on Saturday, June 18th from 10am to 2pm.
Location
State NH
County Nh-merrimack
Area Nh-Merrimack
Zoning Residential
Rooms
Basement Entrance Interior
Basement Concrete Floor, Stairs - Interior, Exterior Access
Interior
Interior Features Cathedral Ceiling, Ceiling Fan, Kitchen/Dining, Walk-in Closet, Laundry - 1st Floor
Heating Gas - Natural
Cooling Central AC
Flooring Carpet, Hardwood
Exterior
Exterior Feature Vinyl Siding
Parking Features Under
Garage Spaces 1.0
Garage Description Driveway, Garage, Parking Spaces 3 - 5, Paved
Utilities Available Cable, Gas - Underground, Internet - Cable
Roof Type Shingle - Asphalt
Building
Lot Description Curbing, Landscaped, Subdivision
Story 2
Foundation Concrete
Sewer Public
Water Public
Construction Status Existing
Schools
Elementary Schools Fred C. Underhill School
Middle Schools David R. Cawley Middle Sch
High Schools Choice
School District Hooksett School District
Read Less
Want to know what your home might be worth? Contact us for a FREE valuation!

Our team is ready to help you sell your home for the highest possible price ASAP







