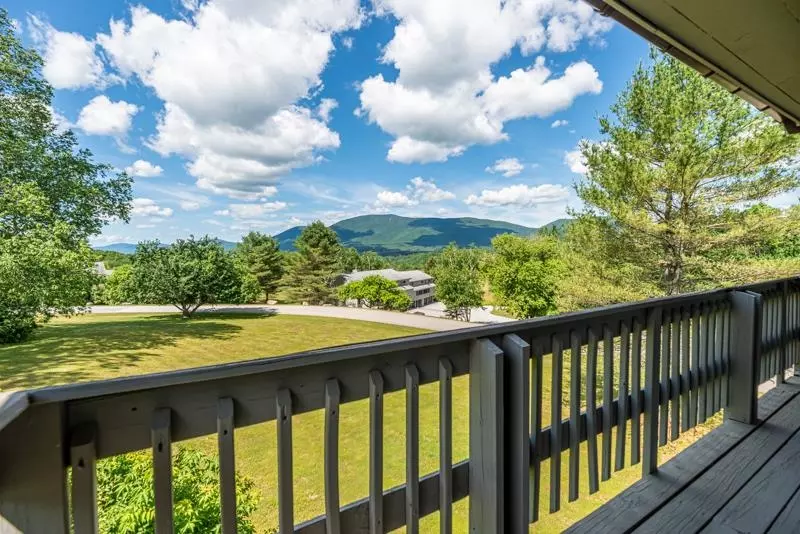Bought with Annie Bessette • TPW Real Estate
$354,500
$359,000
1.3%For more information regarding the value of a property, please contact us for a free consultation.
103 Vaughn Farm RD #12A Manchester, VT 05255
3 Beds
4 Baths
1,797 SqFt
Key Details
Sold Price $354,500
Property Type Condo
Sub Type Condo
Listing Status Sold
Purchase Type For Sale
Square Footage 1,797 sqft
Price per Sqft $197
MLS Listing ID 4919576
Sold Date 08/25/22
Style Contemporary,Townhouse
Bedrooms 3
Full Baths 1
Half Baths 1
Three Quarter Bath 2
Construction Status Existing
HOA Fees $450/qua
Year Built 1974
Annual Tax Amount $3,832
Tax Year 2021
Property Description
Torbank condos have always offered sweeping views of Mt Equinox, nice amenities including pool and tennis, and a great location in Manchester yet close to the ski mountains. It offers 3 bedrooms and 3.5 baths on 3 levels of living space including a master suite with fireplace, deck and loft. The kitchen opens to the living room with its own fireplace and deck. The pickled pine board offers that Vermont charm. The property also features a carport, finished lower level with additional bedroom and office/study. Very sunny condo! Recent upgrades include glass sliders, enormous windows on the 2nd level, flooring, entry steps, and appliances. Also being sold fully furnished excluding personal artwork. Wonderful opportunity for seasonal rentals - summer or winter! Showings preferred starting on Sunday the 10th but will try and accommodate sooner if necessary.
Location
State VT
County Vt-bennington
Area Vt-Bennington
Zoning Residential
Rooms
Basement Entrance Walkout
Basement Finished, Stairs - Interior
Interior
Interior Features Blinds, Ceiling Fan, Dining Area, Fireplace - Wood, Fireplaces - 2, Living/Dining, Primary BR w/ BA, Natural Woodwork, Vaulted Ceiling, Laundry - 2nd Floor
Heating Electric
Cooling Wall AC Units
Flooring Carpet, Laminate, Manufactured
Equipment Air Conditioner
Exterior
Exterior Feature Wood
Parking Features Carport
Garage Spaces 1.0
Garage Description Assigned, Paved, Visitor, Covered
Utilities Available High Speed Intrnt -Avail, Internet - Cable
Roof Type Shingle - Asphalt
Building
Lot Description Condo Development, Mountain View
Story 2
Foundation Concrete
Sewer Community, Septic
Water Public
Construction Status Existing
Schools
Elementary Schools Manchester Elem/Middle School
Middle Schools Manchester Elementary& Middle
High Schools Burr And Burton Academy
Read Less
Want to know what your home might be worth? Contact us for a FREE valuation!

Our team is ready to help you sell your home for the highest possible price ASAP







