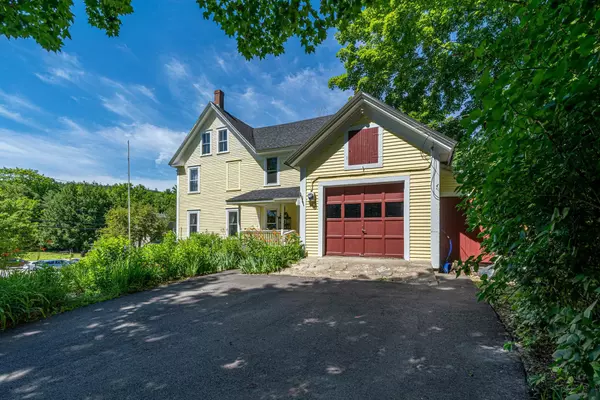Bought with Carter Bascom • Four Seasons Sotheby's Int'l Realty
$384,000
$369,900
3.8%For more information regarding the value of a property, please contact us for a free consultation.
16 W Main ST Bradford, NH 03221
3 Beds
2 Baths
2,971 SqFt
Key Details
Sold Price $384,000
Property Type Single Family Home
Sub Type Single Family
Listing Status Sold
Purchase Type For Sale
Square Footage 2,971 sqft
Price per Sqft $129
MLS Listing ID 4918931
Sold Date 08/29/22
Style Antique,Colonial
Bedrooms 3
Full Baths 1
Three Quarter Bath 1
Construction Status Existing
Year Built 1895
Annual Tax Amount $6,463
Tax Year 2021
Lot Size 0.360 Acres
Acres 0.36
Property Description
This expansive 1890’s colonial has been thoughtfully updated & lovingly maintained by the current owner for nearly 40 years, and now it’s your turn to start making memories here! This property is truly a gem; led through the mature perennial beds, you'll enter via the quaint covered porch and immediately feel at HOME! Gorgeous wood floors, high ceilings & built-ins exude the charm you'd expect in an antique, while updates like vinyl windows and spray/retro foam insulation provide welcomed efficiency to save on heating costs! Beautifully updated chef’s kitchen offers an abundance of cabinetry & counter space, pantry shelves/storage galore and a breakfast nook w/ new slider out to the deck & private, fenced yard (perfect for a BBQ w/ ample flat space for games or a veggie garden). The sun-filled main level also offers a large dining room, living room w/ wood stove for ambiance or those chilly winter evenings, and an additional room w/ direct access to a 3/4 bath & laundry w/ double sinks (currently used as a 1st floor primary bedroom but could also make a great family room). Upstairs are 3 large bedrooms & a generous sized office w/ 2 bonus rooms/spaces (great for walk-in closets or a play or craft room). The versatile layout lends itself to so many possibilities, including multi-generational living! Need more space? Don't forget the huge, walk-up, unfinished attic, attached garage/workshop or the outbuilding accessed via the lower driveway! Open House Sat 7/9 from 10am-1pm.
Location
State NH
County Nh-merrimack
Area Nh-Merrimack
Zoning RES/BU
Rooms
Basement Entrance Interior
Basement Dirt Floor, Partial, Stairs - Interior
Interior
Interior Features Attic, Dining Area, Kitchen/Dining, Laundry Hook-ups, Natural Light, Laundry - 1st Floor
Heating Gas - LP/Bottle, Oil, Wood
Cooling None
Flooring Hardwood, Softwood, Tile
Equipment Stove-Gas, Stove-Wood
Exterior
Exterior Feature Wood Siding
Parking Features Attached
Garage Spaces 1.0
Garage Description Driveway, Garage
Utilities Available High Speed Intrnt -Avail
Roof Type Shingle
Building
Lot Description Landscaped
Story 2
Foundation Stone
Sewer Private, Septic
Water Drilled Well, Private
Construction Status Existing
Schools
Elementary Schools Kearsarge Elem Bradford
Middle Schools Kearsarge Regional Middle Sch
High Schools Kearsarge Regional Hs
School District Kearsarge Sch Dst Sau #65
Read Less
Want to know what your home might be worth? Contact us for a FREE valuation!

Our team is ready to help you sell your home for the highest possible price ASAP







