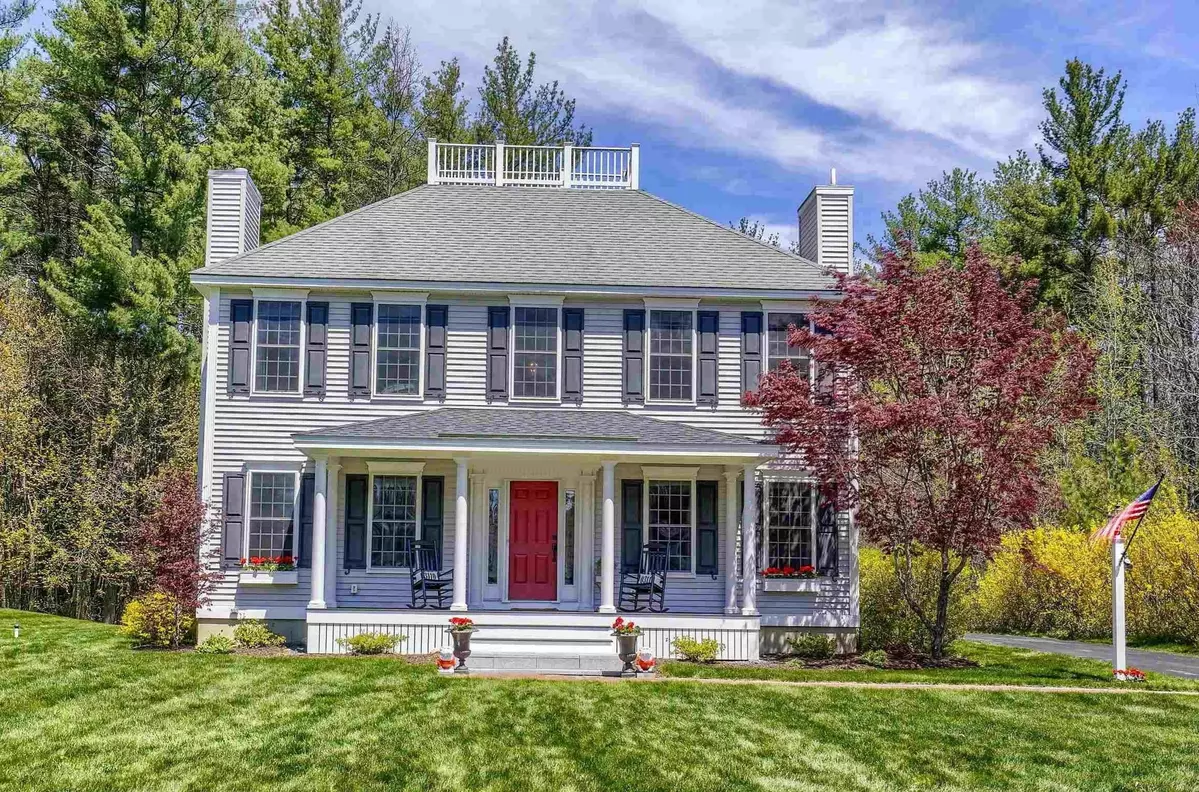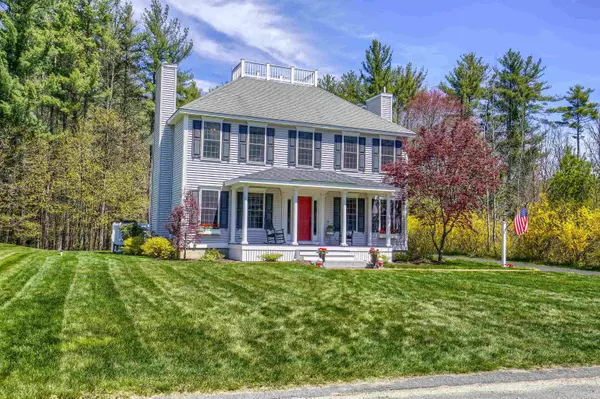Bought with Jennifer Delisle • Keller Williams Realty-Metropolitan
$730,000
$750,000
2.7%For more information regarding the value of a property, please contact us for a free consultation.
12 Baileys Green Bedford, NH 03110
3 Beds
3 Baths
3,144 SqFt
Key Details
Sold Price $730,000
Property Type Single Family Home
Sub Type Single Family
Listing Status Sold
Purchase Type For Sale
Square Footage 3,144 sqft
Price per Sqft $232
Subdivision Greenfield Farms
MLS Listing ID 4910171
Sold Date 08/29/22
Style Colonial
Bedrooms 3
Full Baths 1
Half Baths 1
Three Quarter Bath 1
Construction Status Existing
Year Built 2000
Annual Tax Amount $9,607
Tax Year 2021
Lot Size 1.140 Acres
Acres 1.14
Property Description
Fantastic opportunity to own this upscale home in the desirable, sought after neighborhood of Greenfield Farms. With views of conservation land in both front & back, this hip-roof colonial, with farmers porch, sits on a level lot across from the neighborhood common. This meticulously maintained home has a wonderful open floor plan. Spacious, recently renovated kitchen with new lighted cabinets, tile backsplash & new appliances. 1st floor features H/W floors throughout, hardwood stairs to 2nd floor, 9 ft. ceilings, crown molding & wainscoting. The large family room features a cathedral ceiling, with a Haiku fan, and a built-in electric fireplace. The 2nd floor hosts 3 bedrooms. Relax in the master bedroom with a large walk-in closet & recently renovated spa-like master bath with dual vanities, tiled shower & separate water closet. The lower level has a large finished area which is ideal for a game room, home gym, work from home office & more. Outside, the new driveway leads to meticulously maintained landscaping, brick walkway and granite steps onto the maintenance free covered farmers porch. Enjoy the private backyard on the deck. This home has all the amenities you have been waiting for, including a home stand-by generator, a rare combination of public water & sewer, walking paths, sidewalks and soccer fields. Bring your personal touch and call it home! Floor plans can be found under the paperclip. Delayed showings start at Open House Sat 5/21/22.
Location
State NH
County Nh-hillsborough
Area Nh-Hillsborough
Zoning RES
Rooms
Basement Entrance Interior
Basement Bulkhead, Full, Partially Finished, Storage Space
Interior
Interior Features Attic, Blinds, Cathedral Ceiling, Ceiling Fan, Fireplaces - 1, Laundry Hook-ups, Primary BR w/ BA, Natural Light, Walk-in Closet, Laundry - 1st Floor
Heating Gas - LP/Bottle
Cooling Central AC
Flooring Carpet, Ceramic Tile, Hardwood, Manufactured
Equipment Irrigation System, Smoke Detectr-HrdWrdw/Bat, Generator - Standby
Exterior
Exterior Feature Vinyl
Parking Features Attached
Garage Spaces 2.0
Utilities Available Internet - Cable, Underground Utilities
Roof Type Shingle - Asphalt
Building
Lot Description Landscaped, Level, Subdivision
Story 2
Foundation Concrete
Sewer Public
Water Public
Construction Status Existing
Schools
Elementary Schools Peter Woodbury Sch
Middle Schools Mckelvie Intermediate School
High Schools Bedford High School
School District Bedford Sch District Sau #25
Read Less
Want to know what your home might be worth? Contact us for a FREE valuation!

Our team is ready to help you sell your home for the highest possible price ASAP







