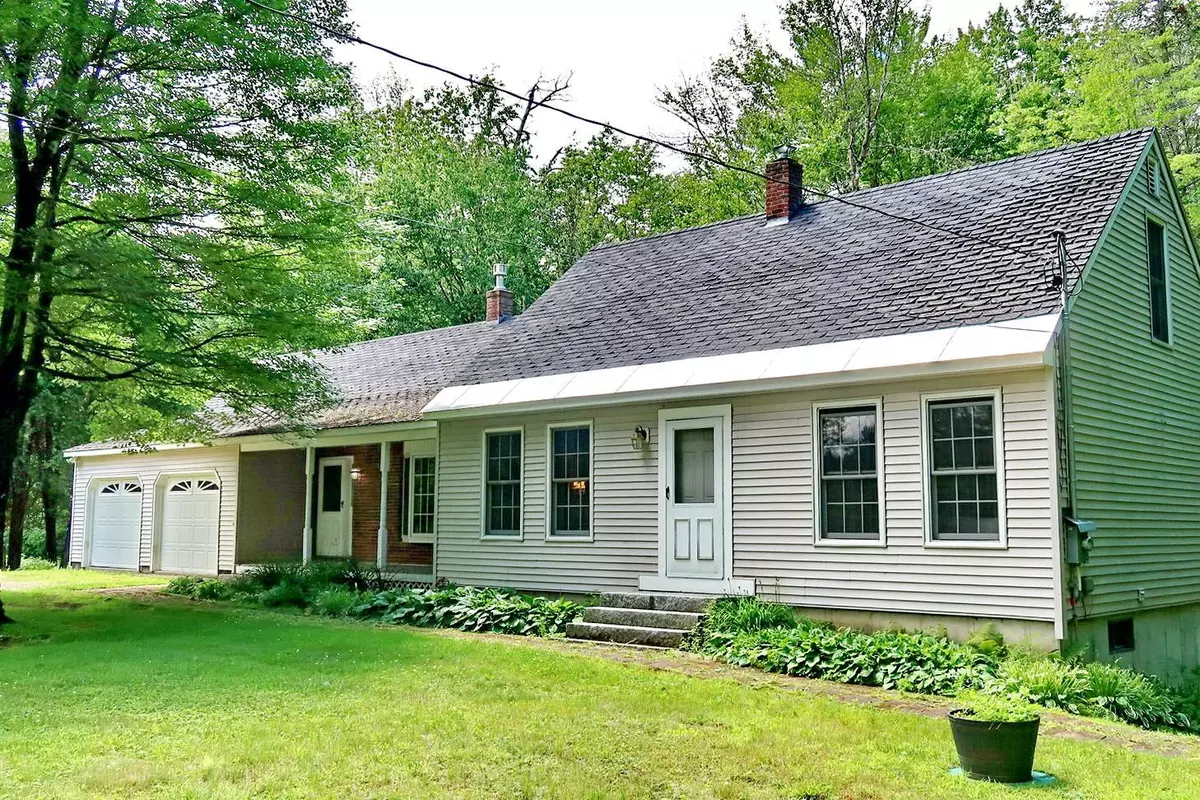Bought with Mary M Doherty • Badger Peabody & Smith Realty
$381,500
$341,000
11.9%For more information regarding the value of a property, please contact us for a free consultation.
423 Blaney RD Bethlehem, NH 03574
3 Beds
2 Baths
1,680 SqFt
Key Details
Sold Price $381,500
Property Type Single Family Home
Sub Type Single Family
Listing Status Sold
Purchase Type For Sale
Square Footage 1,680 sqft
Price per Sqft $227
MLS Listing ID 4919432
Sold Date 09/02/22
Style Cape
Bedrooms 3
Full Baths 1
Three Quarter Bath 1
Construction Status Existing
Year Built 1980
Annual Tax Amount $4,497
Tax Year 2021
Lot Size 5.210 Acres
Acres 5.21
Property Description
'Modern' Cape on 5.21 +- acres conveniently located within 5 minutes of downtown Bethlehem, Littleton and I-93. Surprisingly rural with an 'out in the country' feel. Located on a 'dead end' road lined with mature trees and overgrown pasture. A peaceful, pastoral setting. Enter the homesite via an easy level driveway; Ample lawn and perennials with plenty of trees for shade. Welcoming entry from the covered porch into a newer addition to the original cape structure; features a tiled entry / transition room with closet and direct entry from the attached 2 car garage. Through 'French Doors' to the spacious living room -- cathedral ceiling, wood floors and propane-fired fireplace insert all help create a feeling of calm and warmth. Perfect room to gather after a day in the mountains. Office nook is adjacent. Screened in back porch to enjoy the out of doors at any time. Light filled dining room off the kitchen. Direct access to the back deck from the kitchen. Primary ensuite on the first level for ease of one level living plus an additional full bath. Upstairs are two bedrooms ready for company. Full basement with large woodstove. Ready for a 'reno' for so much more family and friend space. Whether you are looking for a primary home, second home to eventually become your 'forever' home, this property has so much potential. Note: roofing needs to be addressed. Septic tank is a 1000 gallon concrete tank. By appointment or come by on July 10th for the open house from Noon to 2pm.
Location
State NH
County Nh-grafton
Area Nh-Grafton
Zoning D-2
Rooms
Basement Entrance Interior
Basement Concrete, Concrete Floor, Full, Stairs - Interior, Unfinished
Interior
Interior Features Cathedral Ceiling, Dining Area, Fireplace - Gas, Kitchen Island, Primary BR w/ BA, Natural Light, Laundry - Basement
Heating Electric, Gas - LP/Bottle, Wood
Cooling None
Flooring Vinyl, Wood
Equipment Stove-Gas
Exterior
Exterior Feature Vinyl Siding
Parking Features Attached
Garage Spaces 2.0
Utilities Available Satellite
Roof Type Shingle - Asphalt
Building
Lot Description Country Setting, Landscaped, Level, Open, Trail/Near Trail, Wooded
Story 2
Foundation Concrete
Sewer 1000 Gallon, On-Site Septic Exists
Water Drilled Well
Construction Status Existing
Schools
Elementary Schools Bethlehem Elementary
Middle Schools Profile School
High Schools Profile Sr. High School
School District Profile
Read Less
Want to know what your home might be worth? Contact us for a FREE valuation!

Our team is ready to help you sell your home for the highest possible price ASAP






