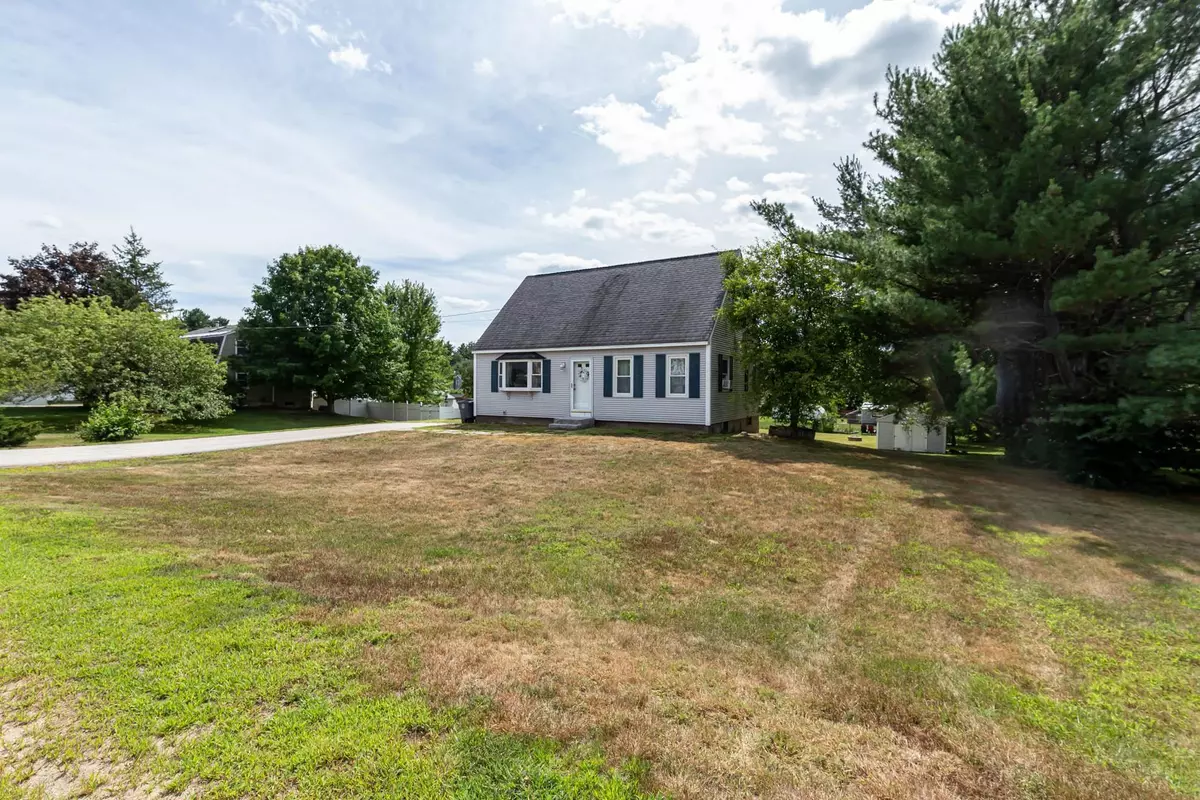Bought with Ali Karas • Compass New England, LLC
$365,000
$374,900
2.6%For more information regarding the value of a property, please contact us for a free consultation.
447 Terrie DR Pembroke, NH 03275
3 Beds
2 Baths
2,400 SqFt
Key Details
Sold Price $365,000
Property Type Single Family Home
Sub Type Single Family
Listing Status Sold
Purchase Type For Sale
Square Footage 2,400 sqft
Price per Sqft $152
MLS Listing ID 4923282
Sold Date 09/12/22
Style Cape
Bedrooms 3
Full Baths 1
Half Baths 1
Construction Status Existing
Year Built 1986
Annual Tax Amount $5,395
Tax Year 2022
Lot Size 0.480 Acres
Acres 0.48
Property Description
This traditional CAPE Style home is situated in the highly sought after Stony Brook Village. This neighborhood is located adjacent to the 32 Acres of White Sands Conservation Area with walking trails, a sandy beach, and water access. This community provides walkability to local schools being as close as a 1/2 Mile from the home. The home is tastefully decorated with a large updated kitchen open to a dining room (which could also serve as a living room). The First Floor Master Bedroom is adjacent to an updated bathroom with Tiled Shower. Upstairs, you have 2 bedrooms of similar size sharing an updated 1/2 Bath. The finished basement is a perfect space for watching movies & working out. The new Trex deck offers 500 +/- SF of outdoor living space with plenty of room for entertaining while the rear yard is level and perfect for pets, corn hole tournaments, and even a pool.
Location
State NH
County Nh-merrimack
Area Nh-Merrimack
Zoning R1
Rooms
Basement Entrance Interior
Basement Climate Controlled, Concrete, Finished, Sump Pump, Interior Access
Interior
Heating Oil
Cooling None
Flooring Carpet, Ceramic Tile, Hardwood, Vinyl Plank
Exterior
Exterior Feature Vinyl Siding
Garage Description Driveway, Parking Spaces 4
Utilities Available Cable, Internet - Cable
Roof Type Shingle - Asphalt
Building
Lot Description Landscaped, Rolling, Subdivision
Story 2
Foundation Concrete
Sewer Public
Water Public
Construction Status Existing
Schools
Elementary Schools Pembroke Hill School
Middle Schools Three Rivers School
High Schools Pembroke Academy
School District Pembroke
Read Less
Want to know what your home might be worth? Contact us for a FREE valuation!

Our team is ready to help you sell your home for the highest possible price ASAP







