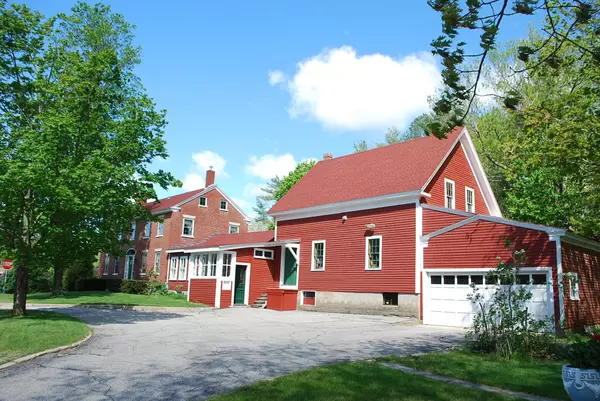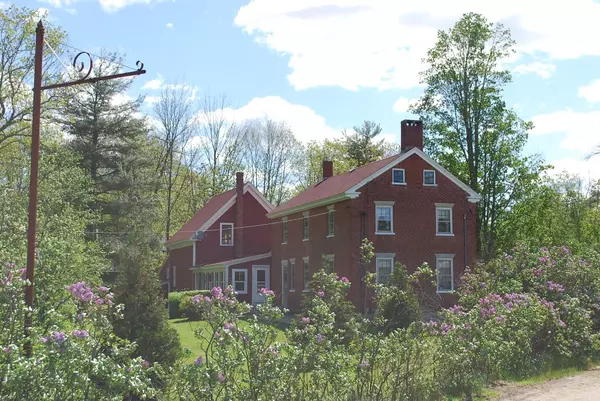Bought with Fred Bussiere • RE/MAX On the Move/Dover
$425,000
$449,900
5.5%For more information regarding the value of a property, please contact us for a free consultation.
189 Central ST Farmington, NH 03835
4 Beds
2 Baths
2,708 SqFt
Key Details
Sold Price $425,000
Property Type Single Family Home
Sub Type Single Family
Listing Status Sold
Purchase Type For Sale
Square Footage 2,708 sqft
Price per Sqft $156
MLS Listing ID 4913428
Sold Date 09/30/22
Style Colonial
Bedrooms 4
Full Baths 1
Half Baths 1
Construction Status Existing
Year Built 1833
Annual Tax Amount $6,829
Tax Year 2021
Lot Size 4.420 Acres
Acres 4.42
Property Description
Owned by the same family for the last 91 years! This stunning brick home is one in a million. The quality of this home has been proven thru it's almost 200 years of existence. The stunning woodwork and old style feel of this home will grab any person who appreciates older quality homes! The home offers three or four bedrooms, one and half baths, large rooms, and a very comfortable layout. There is tons of storage in the attached barn and garage. Plus, there is a separate barn with even more storage and possibilities. The property also offers potential commercial options with the large barn/office directly on Route 11. Come see what this beautiful property has to offer!
Location
State NH
County Nh-strafford
Area Nh-Strafford
Zoning CB COM
Rooms
Basement Entrance Walk-up
Basement Concrete Floor, Partially Finished, Unfinished, Stairs - Basement
Interior
Interior Features Attic, Dining Area, Fireplace - Wood, Fireplaces - 2, Lead/Stain Glass, Natural Woodwork, Walk-in Closet, Laundry - Basement
Heating Oil
Cooling None
Flooring Carpet, Hardwood, Vinyl
Equipment Smoke Detector
Exterior
Exterior Feature Brick, Clapboard
Parking Features Attached
Garage Spaces 2.0
Garage Description Driveway, Garage, Parking Spaces 11 - 20, Paved
Utilities Available Cable - At Site, Gas - LP/Bottle
Roof Type Shingle - Architectural
Building
Lot Description Corner, Landscaped, Level, Major Road Frontage, Neighbor Business, Stream, Wooded
Story 2
Foundation Brick, Granite, Stone
Sewer Unknown, Septic
Water Public
Construction Status Existing
Read Less
Want to know what your home might be worth? Contact us for a FREE valuation!

Our team is ready to help you sell your home for the highest possible price ASAP







