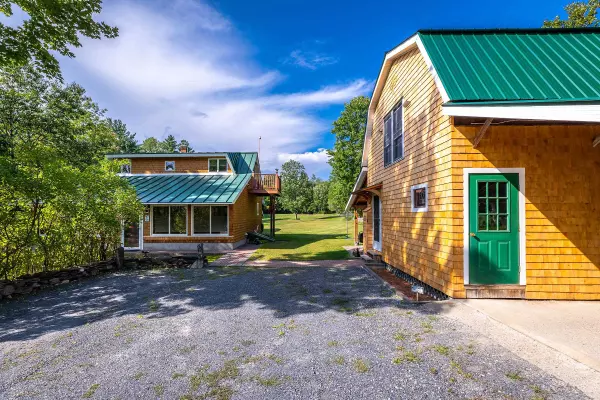Bought with John McPherson • Berkley & Veller Greenwood Country
$475,000
$459,000
3.5%For more information regarding the value of a property, please contact us for a free consultation.
215 Lower Bartonsville RD Rockingham, VT 05143
3 Beds
3 Baths
2,227 SqFt
Key Details
Sold Price $475,000
Property Type Single Family Home
Sub Type Single Family
Listing Status Sold
Purchase Type For Sale
Square Footage 2,227 sqft
Price per Sqft $213
MLS Listing ID 4928124
Sold Date 10/06/22
Style Contemporary
Bedrooms 3
Full Baths 1
Half Baths 1
Three Quarter Bath 1
Construction Status Existing
Year Built 1976
Annual Tax Amount $6,531
Tax Year 2022
Lot Size 15.200 Acres
Acres 15.2
Property Description
Tucked away in the sleepy hamlet of Lower Bartonsville, this 3 bedroom, 2.5 bath custom contemporary home on 15.25+/- acres has been meticulously maintained. Recent upgrades of a first floor primary suite with large private bath and an attractive, tiled sunroom are a delight! The sunroom is plumbed for radiant heat to enjoy year round. The kitchen with attractive exposed beams, convection oven and microwave, thoughtfully designed custom oak cabinetry, breakfast bar and eat-in dining area which opens to the living room. The original first floor bedroom/private guest room is near the first floor bath with built-ins and granite countertop. On the second floor is a large loft/office/study, half bath and 3rd bedroom with built-ins and a private East facing balcony. The large first floor suite features radiant tiled heat, walk-in closet and private bath w/spacious tiled walk-in shower. A post & beam portico with stone floor overlooks the open 4 acre +/- field and wooded area. Watch the sunsets from the side patio under the automatic awning. ATV/walking/cross country ski trails wind around the field and woods. There is ample garden space and lovely landscaping on the Southerly side of the property along the gentle driveway and near the two-story detached barn with generous three-sided carport. There is even a potential space for a pond! Multiple heating options, underground power and an upgraded 4 BR septic system are features that makes this property an attractive offering.
Location
State VT
County Vt-windham
Area Vt-Windham
Zoning Rural Residential 1
Rooms
Basement Entrance Interior
Basement Bulkhead, Concrete, Concrete Floor, Full, Partially Finished, Stairs - Exterior, Stairs - Interior, Storage Space, Unfinished, Interior Access, Exterior Access, Stairs - Basement
Interior
Interior Features Blinds, Cathedral Ceiling, Dining Area, Kitchen/Dining, Living/Dining, Primary BR w/ BA, Natural Light, Natural Woodwork, Vaulted Ceiling, Walk-in Closet, Laundry - Basement
Heating Electric, Gas - LP/Bottle
Cooling Mini Split
Flooring Carpet, Hardwood, Tile, Vinyl
Equipment Air Conditioner
Exterior
Exterior Feature Shake
Parking Features Carport
Garage Spaces 3.0
Utilities Available High Speed Intrnt -AtSite
Roof Type Corrugated,Metal,Standing Seam
Building
Lot Description Country Setting, Landscaped, Level, Open, Sloping, Wooded
Story 1.5
Foundation Block
Sewer 1000 Gallon, Concrete, On-Site Septic Exists, Septic
Water Dug Well, Spring
Construction Status Existing
Schools
Elementary Schools Cherry Hill Elementary
Middle Schools Bellows Falls Middle School
High Schools Bellows Falls Uhsd #27
School District Windham Northeast
Read Less
Want to know what your home might be worth? Contact us for a FREE valuation!

Our team is ready to help you sell your home for the highest possible price ASAP







