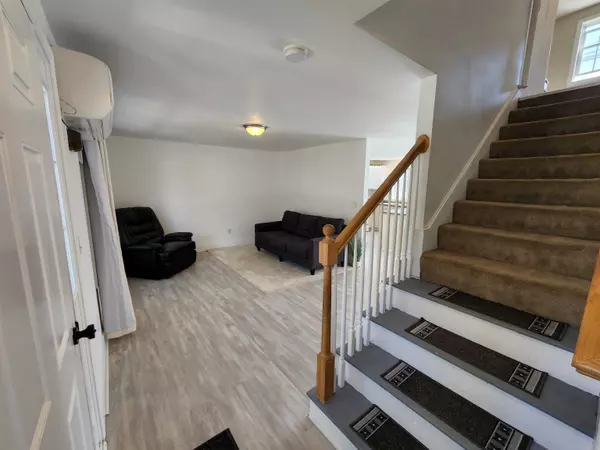Bought with The Zoeller Group • KW Coastal and Lakes & Mountains Realty/Rochester
$317,500
$315,000
0.8%For more information regarding the value of a property, please contact us for a free consultation.
43 Whippoorwill Ridge RD Farmington, NH 03835
3 Beds
3 Baths
1,591 SqFt
Key Details
Sold Price $317,500
Property Type Single Family Home
Sub Type Single Family
Listing Status Sold
Purchase Type For Sale
Square Footage 1,591 sqft
Price per Sqft $199
Subdivision Campbell Commons
MLS Listing ID 4927035
Sold Date 10/07/22
Style Cape
Bedrooms 3
Full Baths 2
Half Baths 1
Construction Status Existing
HOA Fees $15/ann
Year Built 2006
Annual Tax Amount $5,076
Tax Year 2021
Lot Size 9,147 Sqft
Acres 0.21
Property Description
Move in Ready Cape style home situated in Campbell Commons Subdivision. On the first floor you will find a combined kitchen/dining area adjacent to the living room for great flow and convenience. Fantastic functionality continues with first floor master suite and an additional half bath with laundry. The second floor has two spacious bedrooms and another full bath. Take advantage of the many updates and upgrades on this home including Mini Split heating and cooling, on demand hot water heater, freshened up kitchen with new stainless appliances, fresh paint and flooring, backup generator hookup, and more... Enjoy mountain views off your freshly coated back deck with enclosed lower section great for additional storage. In addition to all of this you enjoy shared access to 30 acres of common land including frontage on the Dames Brook. Delayed Showings until Open House Saturday 8/27 from 10am-12pm
Location
State NH
County Nh-strafford
Area Nh-Strafford
Zoning Residential
Rooms
Basement Entrance Walkout
Basement Concrete, Daylight, Insulated, Stairs - Interior, Unfinished, Walkout
Interior
Interior Features Attic, Blinds, Ceiling Fan, Kitchen/Dining, Lighting - LED, Primary BR w/ BA, Walk-in Closet, Laundry - 1st Floor
Heating Gas - LP/Bottle
Cooling Mini Split
Flooring Combination, Laminate, Vinyl Plank
Equipment Air Conditioner, Smoke Detectr-HrdWrdw/Bat
Exterior
Exterior Feature Vinyl Siding
Garage Description Driveway
Utilities Available Cable - Available, DSL - Available, Gas - LP/Bottle, Gas - Underground, High Speed Intrnt -Avail, Telephone Available, Underground Utilities
Roof Type Shingle - Architectural
Building
Lot Description Interior Lot, Landscaped, Mountain View, Sloping, Subdivision, View
Story 2
Foundation Poured Concrete
Sewer Public
Water Public
Construction Status Existing
Schools
Elementary Schools Valley View Community Elem
Middle Schools Henry Wilson Memorial School
High Schools Farmington Senior High School
School District Farmington Sch Dist Sau #61
Read Less
Want to know what your home might be worth? Contact us for a FREE valuation!

Our team is ready to help you sell your home for the highest possible price ASAP







