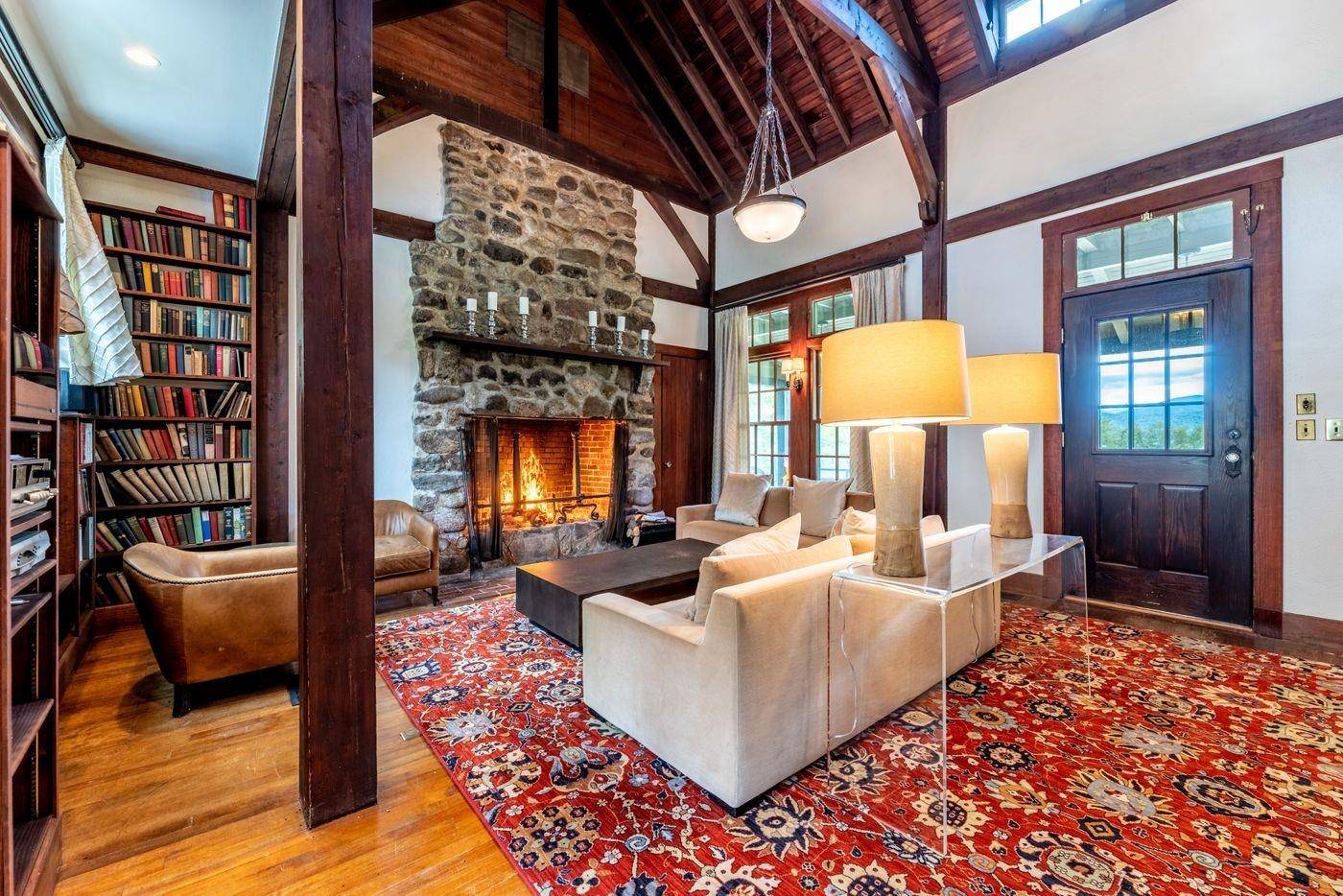Bought with Margery J MacDonald • RE/MAX Presidential
$1,200,000
$1,360,000
11.8%For more information regarding the value of a property, please contact us for a free consultation.
533 West Side RD Bartlett, NH 03812
4 Beds
4 Baths
3,575 SqFt
Key Details
Sold Price $1,200,000
Property Type Single Family Home
Sub Type Single Family
Listing Status Sold
Purchase Type For Sale
Square Footage 3,575 sqft
Price per Sqft $335
MLS Listing ID 4924492
Sold Date 10/18/22
Style Adirondack,Antique
Bedrooms 4
Full Baths 4
Construction Status Existing
Year Built 1908
Annual Tax Amount $7,993
Tax Year 2021
Lot Size 22.750 Acres
Acres 22.75
Property Sub-Type Single Family
Property Description
The beauty of the White Mountains unfolds from the 35' covered veranda of “Glenbrook”, an Adirondack style home with views of Mt. Washington and the Presidential range. Built between 1903 and 1908 on 22.75 acres, this four-bedroom four-bath home has been meticulously restored preserving the old-world charm and including modern amenities. Two centerpieces of the house are the great room with its 25' wood ceiling and stone fireplace, and the formal dining room with real copper ceiling tiles. A large modern gourmet kitchen features a gleaming Brazilian walnut floor, antique custom oak cabinets, slate countertops and sink, butcher block island, stainless appliances, twin dishwashers, and a dual-fuel range with hood, as well as a breakfast nook overlooking the patio. A butler's pantry provides plenty of extra storage and a wet bar. The unique layout offers privacy within the house including a primary bedroom suite in its own wing with brick fireplace, bath, and dressing room/study. The property is rich in history. Formally known as “The Crags” it is the remaining piece of a once larger 500-acre summer estate and continues to offer privacy and seclusion yet is just minutes to Attitash Mountain Resort, Cranmore Mountain Resort, Wildcat Mountain Ski Area, and North Conway village. More than a 1000' of rebuilt stone walls line the driveway entry, 14 acres of woods/trails to explore, and large open areas. The perfect mountain retreat in the heart of recreational opportunities.
Location
State NH
County Nh-carroll
Area Nh-Carroll
Zoning Residential
Rooms
Basement Entrance Interior
Basement Bulkhead, Crawl Space, Partial, Unfinished
Interior
Interior Features Attic, Cathedral Ceiling, Ceiling Fan, Dining Area, Fireplace - Wood, Fireplaces - 3+, Hearth, Kitchen Island, Kitchen/Dining, Primary BR w/ BA, Natural Woodwork, Vaulted Ceiling, Walk-in Pantry
Heating Oil
Cooling Multi Zone
Flooring Ceramic Tile, Hardwood, Softwood
Equipment Smoke Detectr-Batt Powrd
Exterior
Exterior Feature Wood
Parking Features Detached
Garage Spaces 2.0
Utilities Available Internet - Cable
Roof Type Shingle - Asphalt
Building
Lot Description Country Setting, Field/Pasture, Landscaped, Level, Mountain View, Secluded, Sloping, Stream, Trail/Near Trail, View, Wooded
Story 2
Foundation Concrete, Post/Piers
Sewer 1500+ Gallon, Concrete, Septic
Water Drilled Well, Private
Construction Status Existing
Schools
Elementary Schools Bartlett Elementary
Middle Schools A. Crosby Kennett Middle Sch
High Schools A. Crosby Kennett Sr. High
School District Sau #9
Read Less
Want to know what your home might be worth? Contact us for a FREE valuation!

Our team is ready to help you sell your home for the highest possible price ASAP






