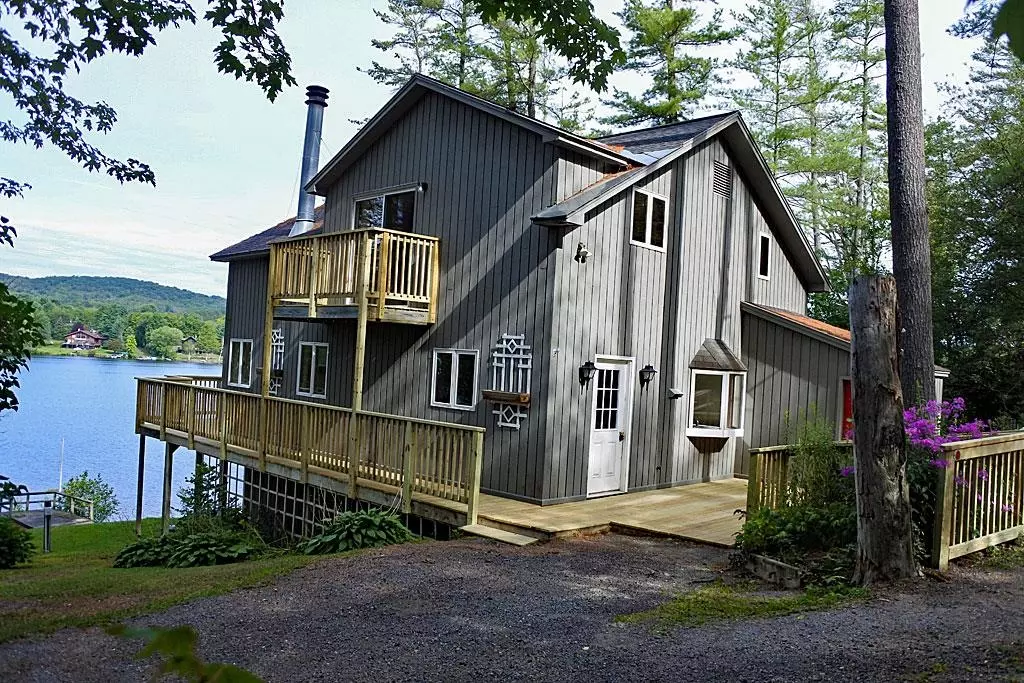Bought with Hughes Group Team • Casella Real Estate
$721,000
$725,000
0.6%For more information regarding the value of a property, please contact us for a free consultation.
286 Rustics RD Castleton, VT 05735
2 Beds
3 Baths
1,803 SqFt
Key Details
Sold Price $721,000
Property Type Single Family Home
Sub Type Single Family
Listing Status Sold
Purchase Type For Sale
Square Footage 1,803 sqft
Price per Sqft $399
MLS Listing ID 4900034
Sold Date 10/24/22
Style Contemporary
Bedrooms 2
Three Quarter Bath 3
Construction Status Existing
Year Built 1961
Annual Tax Amount $7,634
Tax Year 2022
Lot Size 0.600 Acres
Acres 0.6
Property Description
Just completed all new decking and siding repaired! This has to be one of the best buys on the lake! Stunning views will be observed from all of the windows in this year round lake home that you will feel like every day is a vacation. Situated on a spacious .60 acre lot that offers 94 feet of your own private Lake Bomoseen frontage with lovely sandy shallow beach area perfect for children. There is a large parking lot at the back of the property plus parking for a one car next to the home. The sellers have just had the interior of the home freshly painted along with the floors being refinished and they are stunning. The two rooms that were used as dining and living rooms are wide open with cathedral ceilings, exposed beams and large windows that brings the lake into you. The sliding glass doors lead to the spacious screen porch where you will spend numerous hours in enjoying the view, entertaining and enjoying outdoor meals. The first floor has a modern bathroom, bedroom and mud room with laundry area. The second floor has a open balcony, office area, and master suite w. private bathroom and walk in closet. The views are just as stunning from this floor as well. The lower level walks directly out to the yard and has a one bay garage door area that is perfect for bringing larger items into the house for storage. There is a partially finished family room, bathroom, and kitchenette, perfect for additional living area or a great set up for coming in from a day on the lake.
Location
State VT
County Vt-rutland
Area Vt-Rutland
Zoning unknown
Body of Water Lake
Rooms
Basement Entrance Walkout
Basement Partially Finished, Walkout
Interior
Interior Features Cathedral Ceiling, Fireplace - Gas, Primary BR w/ BA, Natural Light, Walk-in Closet, Laundry - 1st Floor
Heating Gas - LP/Bottle
Cooling None
Flooring Ceramic Tile, Wood
Equipment Stove-Gas
Exterior
Exterior Feature Wood
Utilities Available Telephone Available
Waterfront Description Yes
View Y/N Yes
View Yes
Roof Type Shingle - Asphalt
Building
Lot Description Lake Frontage, Lake View
Story 3
Foundation Concrete, Wood
Sewer Mound, Septic
Water Drilled Well, Lake/Pond, Ultraviolet
Construction Status Existing
Read Less
Want to know what your home might be worth? Contact us for a FREE valuation!

Our team is ready to help you sell your home for the highest possible price ASAP







