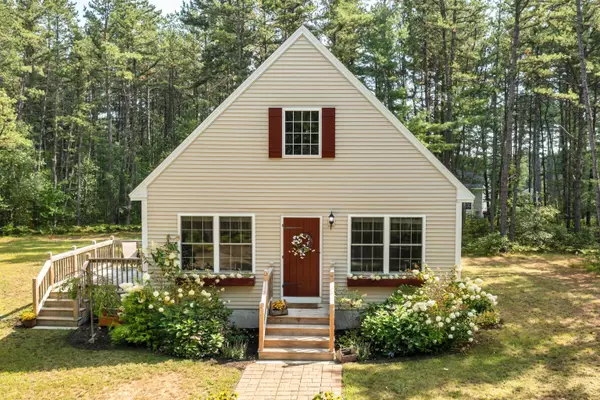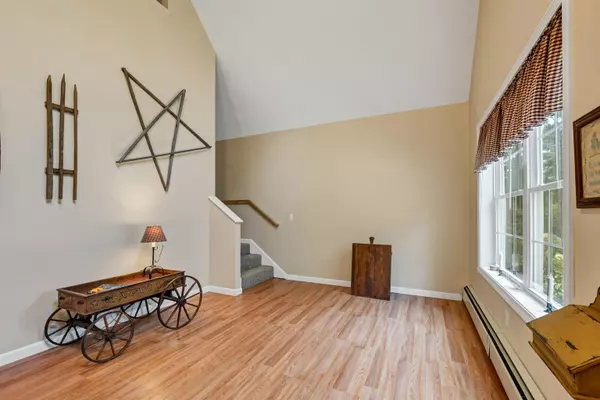Bought with Sara McNeal • Keller Williams Gateway Realty/Salem
$385,000
$389,000
1.0%For more information regarding the value of a property, please contact us for a free consultation.
439 Silver Pine LN Tamworth, NH 03886
3 Beds
2 Baths
1,638 SqFt
Key Details
Sold Price $385,000
Property Type Single Family Home
Sub Type Single Family
Listing Status Sold
Purchase Type For Sale
Square Footage 1,638 sqft
Price per Sqft $235
MLS Listing ID 4928026
Sold Date 10/31/22
Style Chalet,Contemporary
Bedrooms 3
Full Baths 2
Construction Status Existing
HOA Fees $4/ann
Year Built 2014
Annual Tax Amount $4,404
Tax Year 2021
Lot Size 1.070 Acres
Acres 1.07
Property Description
LOVINGLY CARED FOR CONTEMPORARY CHALET SET IN THE DESIRABLE SOKOKIS PINES NEIGHBORHOOD OF SCENIC TAMWORTH, NEW HAMPSHIRE. Open concept living area with cathedral ceiling and spacious rooms. Nice kitchen island to entertain family and friends and two bedrooms on the first floor with a full bath to share. Upstairs is the primary suite with a nice view of the backyard and its own full bath for your privacy. With an entry porch and large side deck you will be able to get the full enjoyment of the beautiful outdoors. An unfinished basement for your future plans rounds out this nicely built home. This one is close enough to enjoy all of what the Mount Washington Valley and Lakes Region have to offer. Come to Tamworth and make some memories!!! Please check out the unbranded tour URL 1 for 3D interactive tour and floor plans.
Location
State NH
County Nh-carroll
Area Nh-Carroll
Zoning None
Rooms
Basement Entrance Interior
Basement Bulkhead, Concrete, Stairs - Interior, Unfinished
Interior
Interior Features Cathedral Ceiling, Kitchen Island, Primary BR w/ BA, Window Treatment
Heating Gas - LP/Bottle
Cooling None
Flooring Carpet, Laminate, Tile
Exterior
Exterior Feature Vinyl
Garage Description Driveway
Utilities Available Gas - LP/Bottle, Internet - Cable
Amenities Available Common Acreage
Roof Type Shingle - Architectural
Building
Lot Description Level, Subdivision
Story 2
Foundation Concrete
Sewer Concrete, Leach Field, Private
Water Drilled Well
Construction Status Existing
Schools
Elementary Schools Kenneth A. Brett School
Middle Schools A. Crosby Kennett Middle Sch
High Schools A. Crosby Kennett Sr. High
School District Sau #13
Read Less
Want to know what your home might be worth? Contact us for a FREE valuation!

Our team is ready to help you sell your home for the highest possible price ASAP






