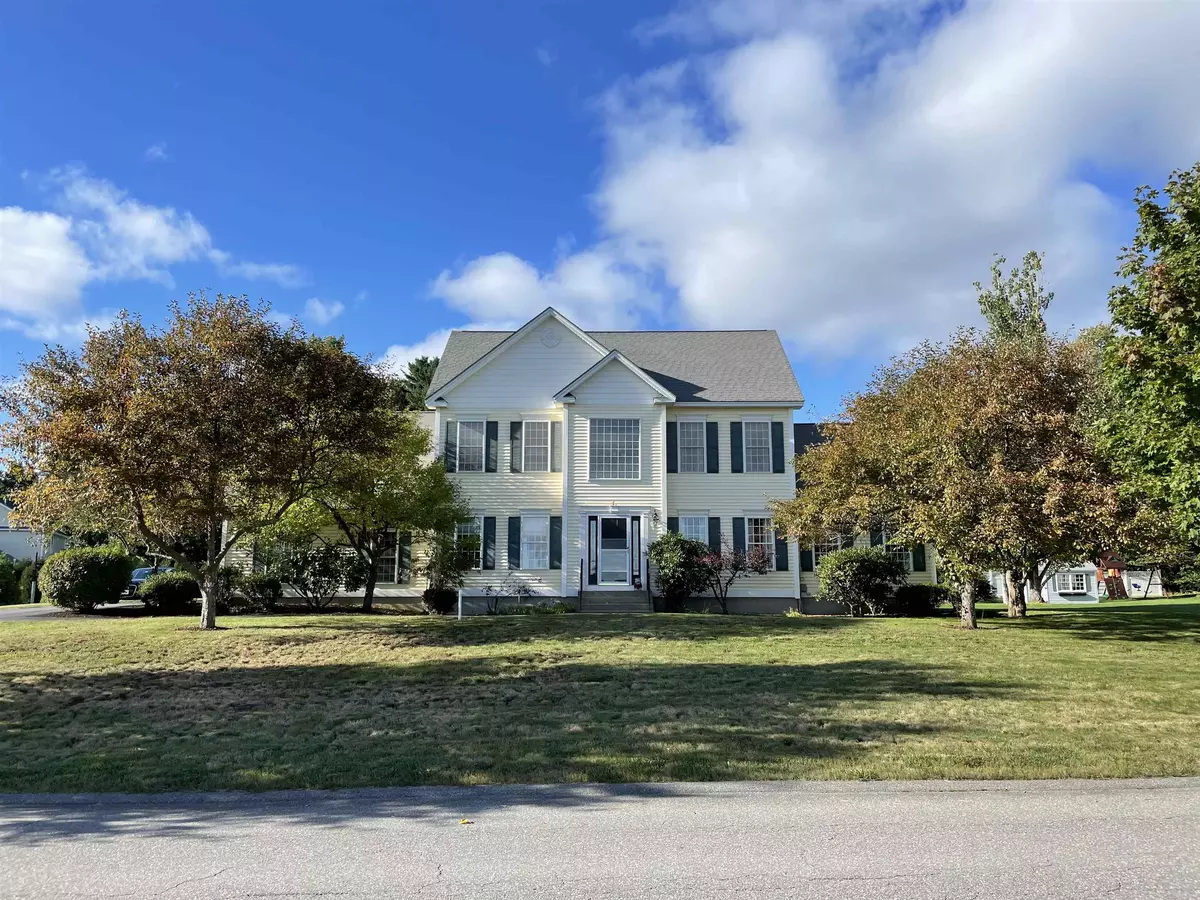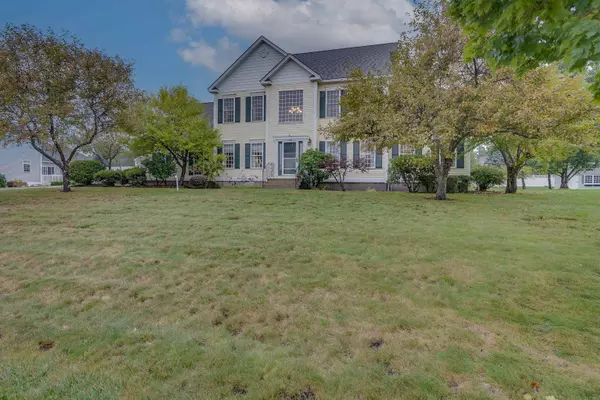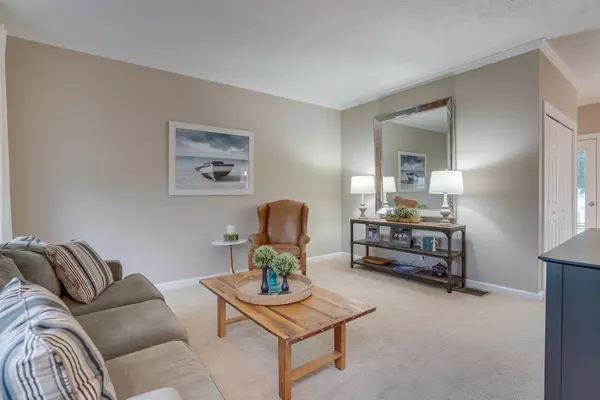Bought with Jean McGillick • Coldwell Banker Chelmsford
$790,000
$759,900
4.0%For more information regarding the value of a property, please contact us for a free consultation.
23 Greenfield Pkwy Bedford, NH 03110
4 Beds
3 Baths
3,588 SqFt
Key Details
Sold Price $790,000
Property Type Single Family Home
Sub Type Single Family
Listing Status Sold
Purchase Type For Sale
Square Footage 3,588 sqft
Price per Sqft $220
Subdivision Greenfield Farms
MLS Listing ID 4931153
Sold Date 10/31/22
Style Colonial
Bedrooms 4
Full Baths 2
Half Baths 1
Construction Status Existing
HOA Fees $37/ann
Year Built 2001
Annual Tax Amount $9,606
Tax Year 2021
Lot Size 0.590 Acres
Acres 0.59
Property Description
Stunningly attractive, immaculate, 3 story colonial w/4 bedrooms, 2.5 bathrooms, and a 3 car attached garage is ready for a new family. And, it is in Greenfield Farms, a much sought after sub-division in Bedford. The open three story foyer provides access to the living room and dining room spaces. Crown molding throughout most of the home accents the beautiful layout. You will love the updated open concept kitchen and breakfast nook with an easy flow into the huge family room. The kitchen has plenty of cabinets and pantry space. The family room has beautiful, custom built-in shelving on both sides of a gas fireplace. The first floor is finished with a convenient laundry space and an updated 1/2 bath. There is excellent natural lighting, making it bright and inviting in every room. On the 2nd level, you will find a large primary bedroom with a walk-in closet and an updated en-suite bathroom. Two additional bedrooms and an updated shared bathroom finish the second floor. The third level has a large bedroom with plenty of additional space on one side, and an office/study on the other. A large finished basement space offers options for an additional family room, workout space, and play area - or all three. Additional unfinished space in the basement will meet your storage needs. This level lot has enough room for a pool, or anything that you can imagine. A truly excellent space for entertaining both inside and out. Move-in ready!
Location
State NH
County Nh-hillsborough
Area Nh-Hillsborough
Zoning RA
Rooms
Basement Entrance Walk-up
Basement Concrete, Concrete Floor, Full, Insulated, Partially Finished, Stairs - Exterior, Stairs - Interior, Storage Space, Interior Access
Interior
Interior Features Blinds, Ceiling Fan, Fireplace - Gas, Primary BR w/ BA, Natural Light, Window Treatment, Laundry - 1st Floor
Heating Gas - LP/Bottle
Cooling Central AC
Flooring Carpet, Hardwood, Tile
Equipment Irrigation System
Exterior
Exterior Feature Vinyl Siding
Parking Features Attached
Garage Spaces 3.0
Garage Description Garage, Parking Spaces 3
Utilities Available Cable, Internet - Cable
Amenities Available Common Acreage
Roof Type Shingle - Asphalt
Building
Lot Description Landscaped, Level, Open
Story 3
Foundation Poured Concrete
Sewer Public
Water Public
Construction Status Existing
Schools
Elementary Schools Peter Woodbury Sch
Middle Schools Ross A Lurgio Middle School
High Schools Bedford High School
School District Bedford Sch District Sau #25
Read Less
Want to know what your home might be worth? Contact us for a FREE valuation!

Our team is ready to help you sell your home for the highest possible price ASAP






