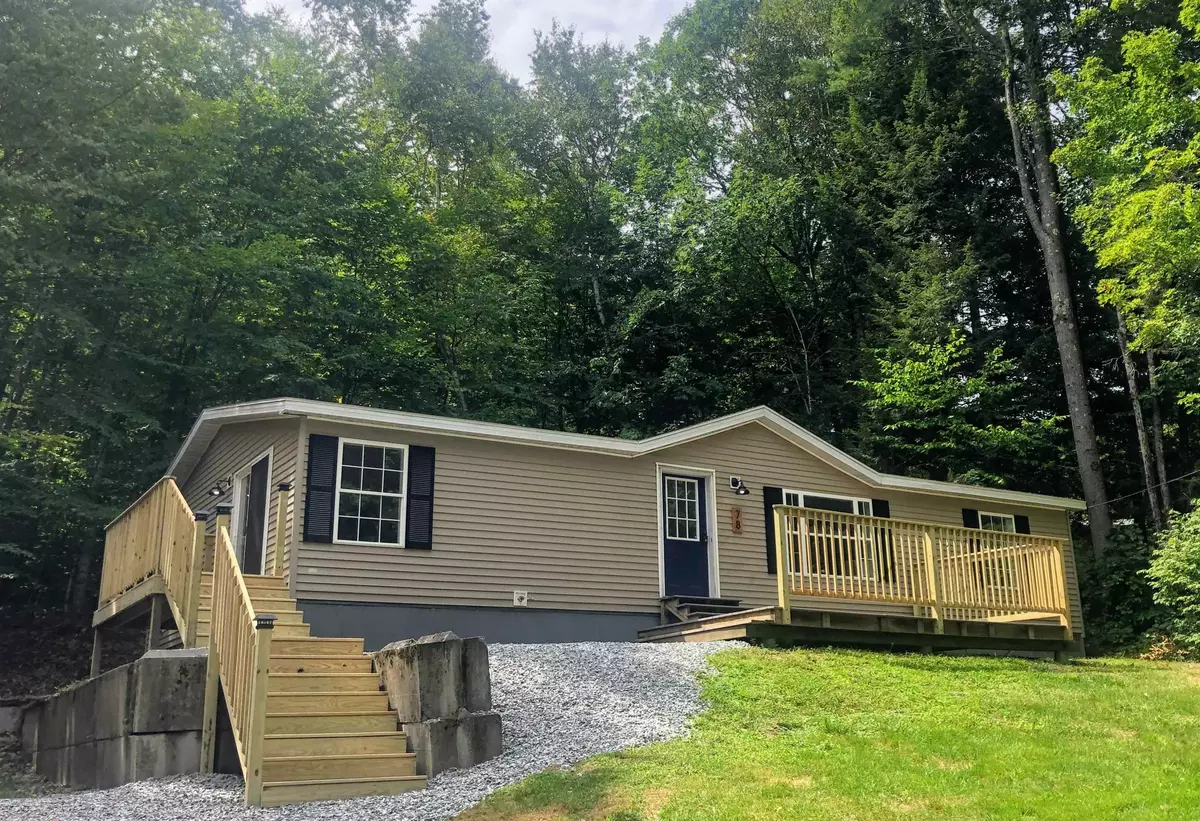Bought with Kelly Agrillo • Southern Vermont Realty Group
$205,000
$199,000
3.0%For more information regarding the value of a property, please contact us for a free consultation.
78 Alden RD Rockingham, VT 05101
3 Beds
2 Baths
1,152 SqFt
Key Details
Sold Price $205,000
Property Type Single Family Home
Sub Type Single Family
Listing Status Sold
Purchase Type For Sale
Square Footage 1,152 sqft
Price per Sqft $177
MLS Listing ID 4926566
Sold Date 11/02/22
Style Manuf/Mobile
Bedrooms 3
Full Baths 2
Construction Status Existing
Year Built 1999
Annual Tax Amount $2,648
Tax Year 2021
Lot Size 2.570 Acres
Acres 2.57
Property Description
Fully renovated, turn-key, mobile home on 2.57 acres! This home offers privacy, comfort, and convenience nestled away on Alden Rd. with easy access to Bellows Falls, Springfield, Chester, and I-91. Seller has put on a brand new roof, laid new flooring throughout, painted the entire interior, updated the kitchen with new cabinets, sink, and butcherblock countertops, and replaced the fridge and gas range with brand new ones. This home offers one floor living with the luxury of a primary bedroom with attached bathroom featuring double sinks, a jetted tub, and a walk-in shower. This double-wide was built in 1999 and rated for New England weather, making it much better insulated than one built elsewhere, with 6" cellulose walls and double pained windows. Next to the home you'll find a two-car, post and beam garage with 50 amp electric and a second floor perfect for a man cave, storage, or even a converted studio apartment.
Location
State VT
County Vt-windham
Area Vt-Windham
Zoning Rural Residential 5
Interior
Interior Features Ceiling Fan, Kitchen/Living, Laundry Hook-ups, Primary BR w/ BA, Soaking Tub, Whirlpool Tub, Laundry - 1st Floor
Heating Oil
Cooling None
Flooring Laminate, Tile
Exterior
Exterior Feature Vinyl
Parking Features Detached
Garage Spaces 2.0
Garage Description Driveway, Garage
Utilities Available High Speed Intrnt -Avail
Roof Type Shingle - Architectural
Building
Lot Description Country Setting, Open, Sloping, Wooded
Story 1
Foundation Skirted, Slab - Concrete
Sewer On-Site Septic Exists
Water Drilled Well, Private
Construction Status Existing
Read Less
Want to know what your home might be worth? Contact us for a FREE valuation!

Our team is ready to help you sell your home for the highest possible price ASAP







