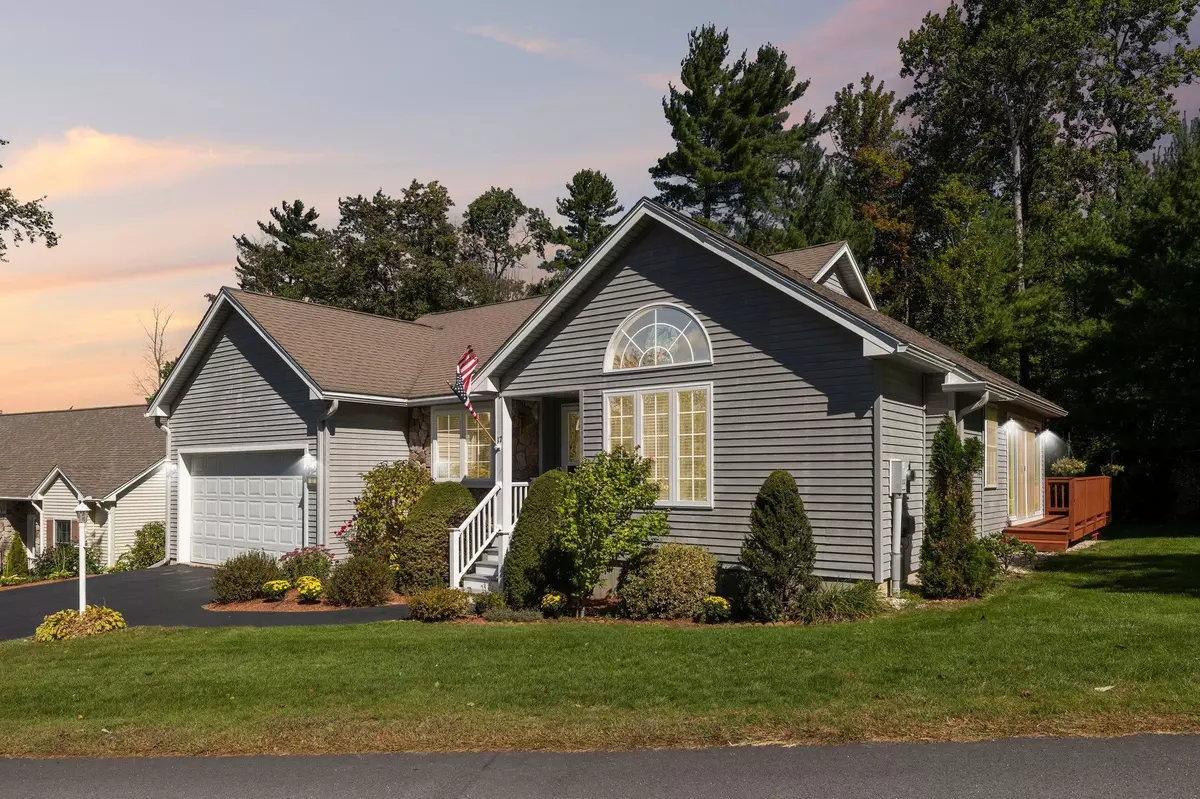Bought with Crystal Bullerwell • KW Coastal and Lakes & Mountains Realty/Meredith
$485,000
$485,000
For more information regarding the value of a property, please contact us for a free consultation.
17 Red Oak DR Gilford, NH 03249
3 Beds
2 Baths
2,218 SqFt
Key Details
Sold Price $485,000
Property Type Condo
Sub Type Condo
Listing Status Sold
Purchase Type For Sale
Square Footage 2,218 sqft
Price per Sqft $218
Subdivision Stonewall Village
MLS Listing ID 4931311
Sold Date 11/14/22
Style Detached,Ranch
Bedrooms 3
Full Baths 2
Construction Status Existing
HOA Fees $185/mo
Year Built 2003
Annual Tax Amount $3,433
Tax Year 2021
Property Description
Immaculate Ranch located in sought after Stonewall Village, offering three bedrooms, two full bathrooms, attached two car garage, and approximately 2,200 sq/ft of living space. Open concept living room/dining room with hardwood floors, vaulted ceiling, and loads of natural light is an ideal space for every day living and entertaining. Large eat-in kitchen with ample cabinet and countertop space, updated appliances, opens to the cozy sunroom with custom pine ceilings, and direct access to the deck! Retreat to the large primary bedroom with full bathroom, double closets, and ceiling fan. Two additional bedrooms, a second full bathroom, and laundry finish off the main level. Stunning lower level features a large recreation room, kitchenette, breakfast nook, office, exercise room, ample natural light and access to the private backyard! Mini split cooling, vinyl siding, community water/sewer and low monthly HOA fees. Situated in the heart of the Lakes Region, minutes to the Gilford Town beach on Lake Winnipesaukee, Gunstock Resort, Bank of NH Pavilion, restaurants, shopping, golfing, theatres, and many other local attractions. Delayed showing, showings to commence at open house on Saturday, October 1st, 9:00-11:00.
Location
State NH
County Nh-belknap
Area Nh-Belknap
Zoning LR
Body of Water Lake
Rooms
Basement Entrance Interior
Basement Daylight, Finished, Full, Stairs - Interior, Storage Space, Walkout, Exterior Access
Interior
Interior Features Attic, Ceiling Fan, Dining Area, Living/Dining, Primary BR w/ BA, Natural Light, Natural Woodwork, Vaulted Ceiling, Wet Bar, Laundry - 1st Floor
Heating Oil
Cooling Mini Split
Flooring Carpet, Ceramic Tile, Hardwood, Vinyl Plank
Equipment Smoke Detectr-Hard Wired, Generator - Standby
Exterior
Exterior Feature Stone, Vinyl Siding
Parking Features Attached
Garage Spaces 2.0
Garage Description Driveway, Garage, Parking Spaces 4
Utilities Available Cable - Available
Amenities Available Master Insurance, Landscaping, Common Acreage, Snow Removal
Waterfront Description No
View Y/N No
Water Access Desc Yes
View No
Roof Type Shingle - Architectural
Building
Lot Description Condo Development, Landscaped, Level
Story 1
Foundation Concrete
Sewer Public
Water Community, Drilled Well
Construction Status Existing
Schools
Elementary Schools Gilford Elementary
Middle Schools Gilford Middle
High Schools Gilford High School
School District Gilford Sch District Sau #73
Read Less
Want to know what your home might be worth? Contact us for a FREE valuation!

Our team is ready to help you sell your home for the highest possible price ASAP






