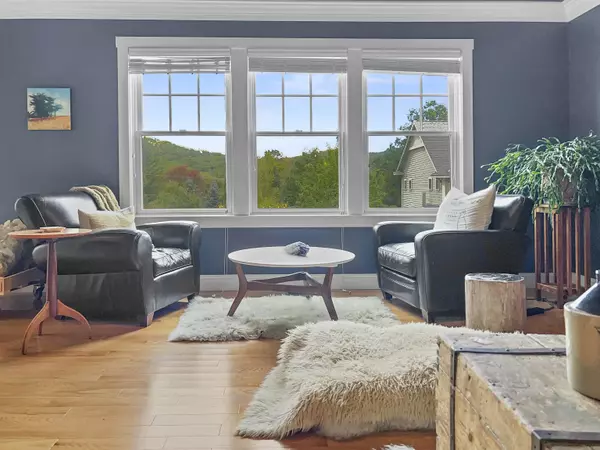Bought with Heidi Ruth • Coldwell Banker LIFESTYLES - Hanover
$510,000
$519,000
1.7%For more information regarding the value of a property, please contact us for a free consultation.
337 Mount Support RD #703 Lebanon, NH 03766
2 Beds
3 Baths
1,500 SqFt
Key Details
Sold Price $510,000
Property Type Condo
Sub Type Condo
Listing Status Sold
Purchase Type For Sale
Square Footage 1,500 sqft
Price per Sqft $340
Subdivision Quarry Hill
MLS Listing ID 4931397
Sold Date 11/17/22
Style Townhouse
Bedrooms 2
Full Baths 2
Half Baths 1
Construction Status Existing
HOA Fees $335/mo
Year Built 2010
Annual Tax Amount $8,788
Tax Year 2022
Lot Size 4.820 Acres
Acres 4.82
Property Description
Unit 703 offers a Quarry Hill two bedroom townhouse garage unit with all of the upgrades including granite counters in the kitchen and bathrooms, hardwood throughout the main living areas, custom tile in the kitchen, tile backsplash and stainless appliances. The open concept first floor combination kitchen/family/dining area, bathed in east facing morning light, offers the space everyone is looking for. The interiors are graced by hardwood maple floors as well as upgraded trim and crown and dentil moulding. The two en-suite bedrooms as well as a half bath on the main level offer privacy and flexibility. The one car garage has separate, locked storage and a first-floor laundry room and entry. An additional assigned parking space, a nearby Advance Transit bus stop, a multi-use path that leads to the DHMC campus as well as direct access to miles of trails for mountain biking and hiking. A rear deck off of the kitchen gets you immediately outside. Modern design, great spaces and minutes to DHMC, Centerra Marketplace, downtown Hanover and Lebanon, Quarry Hill offers the combination of one of the most convenient locations in the UV with a professional and well managed association. In the middle of it all with access to world class education, health care and recreation at your doorstep.
Location
State NH
County Nh-grafton
Area Nh-Grafton
Zoning PUD
Rooms
Basement Entrance Walkout
Basement Slab, Storage Space
Interior
Interior Features Dining Area, Kitchen Island, Living/Dining, Primary BR w/ BA, Walk-in Closet, Walk-in Pantry, Laundry - 1st Floor
Heating Gas - LP/Bottle
Cooling Central AC
Flooring Ceramic Tile, Concrete, Hardwood, Vinyl, Wood
Equipment CO Detector, Radon Mitigation, Smoke Detectr-Hard Wired, Sprinkler System
Exterior
Exterior Feature Composition, Vinyl Siding
Parking Features Under
Garage Spaces 1.0
Garage Description Assigned, Driveway, Garage, On-Site, Parking Spaces 2, Paved, Under, Visitor, Covered
Community Features Pets - Allowed, Pets - Cats Allowed, Pets - Dogs Allowed
Utilities Available Cable, Gas - LP/Bottle, Internet - Cable
Amenities Available Building Maintenance, Management Plan, Master Insurance, Landscaping, Common Acreage, Snow Removal, Trash Removal
Waterfront Description No
View Y/N No
Water Access Desc No
View No
Roof Type Metal,Shingle - Asphalt
Building
Lot Description Condo Development
Story 3
Foundation Poured Concrete
Sewer Public
Water Public
Construction Status Existing
Schools
Elementary Schools Mount Lebanon School
Middle Schools Lebanon Middle School
High Schools Lebanon High School
School District Lebanon School District
Read Less
Want to know what your home might be worth? Contact us for a FREE valuation!

Our team is ready to help you sell your home for the highest possible price ASAP







