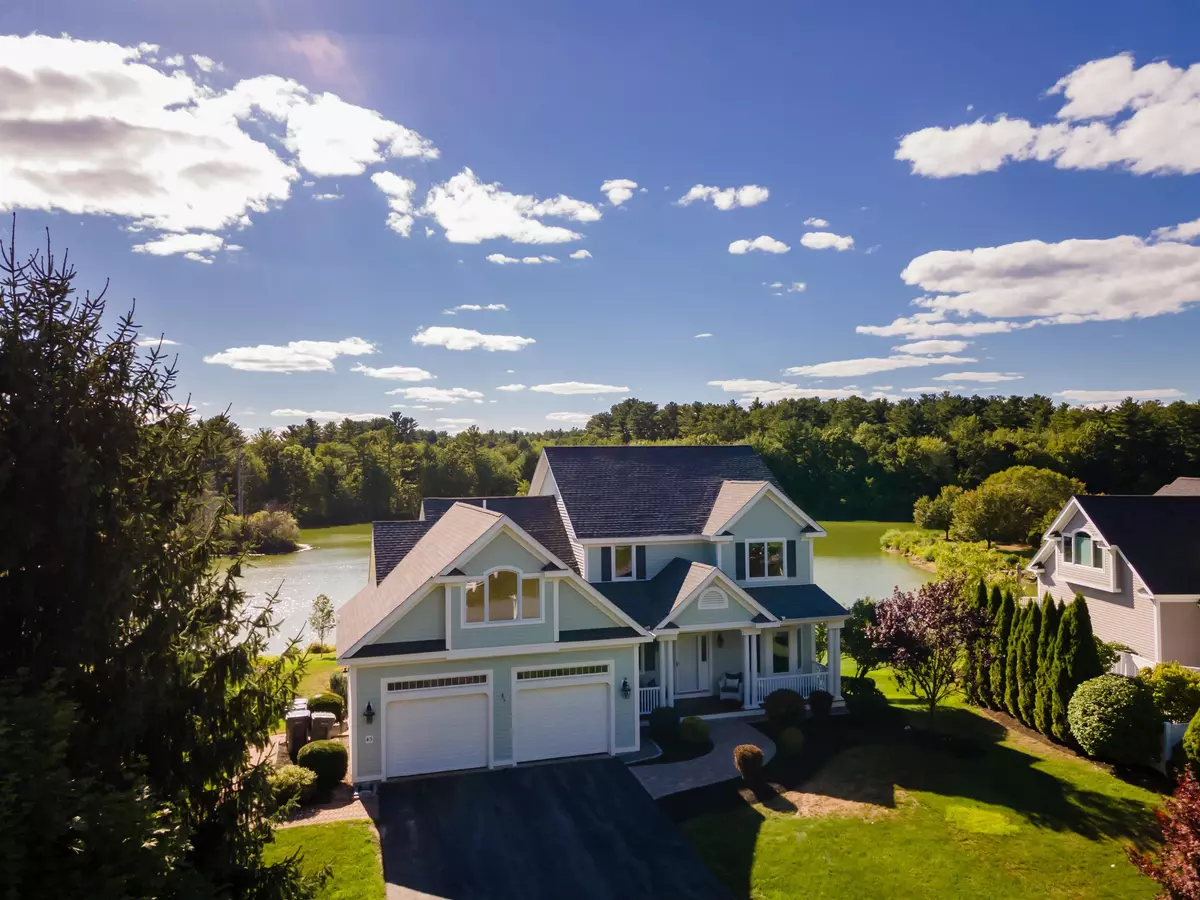Bought with Laurie Liffmann • Keller Williams Realty Success
$1,017,500
$1,075,000
5.3%For more information regarding the value of a property, please contact us for a free consultation.
43 Hawkins Glen DR Salem, NH 03079
3 Beds
4 Baths
4,564 SqFt
Key Details
Sold Price $1,017,500
Property Type Single Family Home
Sub Type Single Family
Listing Status Sold
Purchase Type For Sale
Square Footage 4,564 sqft
Price per Sqft $222
Subdivision Hawkins Glen
MLS Listing ID 4927868
Sold Date 11/21/22
Style Craftsman
Bedrooms 3
Full Baths 2
Half Baths 1
Three Quarter Bath 1
Construction Status Existing
HOA Fees $505/mo
Year Built 2001
Annual Tax Amount $12,583
Tax Year 2021
Lot Size 0.450 Acres
Acres 0.45
Property Description
Stunning waterfront property located in the sought-after Hawkin's Glen development! This home boasts over 4,500 square feet of finished living space, 3 bedrooms, 4 bathrooms, and offers a floor plan suitable for anyone's needs. The primary suite is on the first floor for those looking for single-level living, and the fully finished walkout basement with numerous rooms is perfect for the expanding family. Enjoy beautiful sunsets on the wrap-around back deck overlooking the pond and your morning coffee on the quaint front porch. These homeowners have made numerous noticeable updates throughout their years of ownership to truly make this "turn-key" ready, including the remodeled kitchen, custom woodworking, hardwood flooring, new A/C, replaced roof, furnace, hot water heater, exterior paint, and generator ready. The development takes care of your landscaping, snow removal (driveway and walkway), trash removal, sewer, and sprinkler system. Additionally, you get to enjoy the use of the Club House and in-ground community pool. This home is truly one-of-a-kind!
Location
State NH
County Nh-rockingham
Area Nh-Rockingham
Zoning RUR
Body of Water Pond
Rooms
Basement Entrance Walkout
Basement Finished, Full, Storage Space, Walkout, Interior Access, Exterior Access
Interior
Interior Features Blinds, Cathedral Ceiling, Ceiling Fan, Dining Area, Fireplace - Gas, Kitchen Island, Primary BR w/ BA, Natural Light, Vaulted Ceiling, Walk-in Closet, Laundry - 1st Floor
Heating Gas - LP/Bottle
Cooling Central AC
Flooring Carpet, Hardwood, Tile
Equipment Irrigation System
Exterior
Exterior Feature Clapboard
Parking Features Attached
Garage Spaces 2.0
Garage Description Driveway, Garage, Parking Spaces 6+
Utilities Available Cable - Available
Amenities Available Club House, Landscaping, Pool - In-Ground, Snow Removal, Trash Removal
Waterfront Description Yes
View Y/N Yes
Water Access Desc Yes
View Yes
Roof Type Shingle - Asphalt
Building
Lot Description Landscaped, Pond, Pond Frontage, Street Lights, Subdivision, Waterfront
Story 2
Foundation Poured Concrete
Sewer Community, Septic
Water Public
Construction Status Existing
Schools
Middle Schools Woodbury School
High Schools Salem High School
School District Salem School District
Read Less
Want to know what your home might be worth? Contact us for a FREE valuation!

Our team is ready to help you sell your home for the highest possible price ASAP







