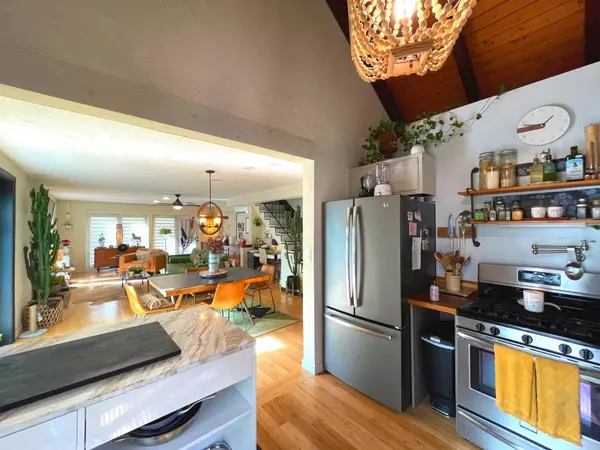Bought with Wyatt Berrier • Keller Williams Realty-Metropolitan
$529,000
$529,000
For more information regarding the value of a property, please contact us for a free consultation.
60 Frog Pond RD Sandwich, NH 03227
3 Beds
3 Baths
2,404 SqFt
Key Details
Sold Price $529,000
Property Type Single Family Home
Sub Type Single Family
Listing Status Sold
Purchase Type For Sale
Square Footage 2,404 sqft
Price per Sqft $220
MLS Listing ID 4933939
Sold Date 11/22/22
Style Contemporary,Multi-Level
Bedrooms 3
Full Baths 1
Half Baths 1
Three Quarter Bath 1
Construction Status Existing
Year Built 1985
Annual Tax Amount $4,215
Tax Year 2021
Lot Size 5.050 Acres
Acres 5.05
Property Description
Stunning custom contemporary on a private 5 acre lot with peekaboo views of Bearcamp Pond and the Sandwich mountain range. Enjoy deeded access to Bearcamp Pond for kayaking, canoeing or swimming just a few hundred feet from the home. The passive solar 3 story sunroom not only produces additional heat for the home, but is a great place to relax in the new hot tub or just take in the view. Enjoy your morning coffee on the screened in balcony from the primary bedroom. Like to entertain? The large back deck is partially covered and has a built in gas line for grilling. The kitchen has been nicely updated with a new island, painted cabinets and stainless steel appliances. The lower level is currently set up as a family room, but can be used as a third bedroom/guest suite. New mini splits on all three levels of the home offer additional heating/cooling options. Additional features include a heated garage, whole house generator, 50 amp RV hookup, new pergola, a 12X16 shed with electricity and low maintenance landscaping.
Location
State NH
County Nh-carroll
Area Nh-Carroll
Zoning RURAL/
Body of Water Pond
Rooms
Basement Entrance Walkout
Basement Climate Controlled, Daylight, Finished, Full, Stairs - Interior, Storage Space, Walkout, Interior Access, Exterior Access
Interior
Interior Features Fireplace - Gas, Fireplaces - 1, Hot Tub, Kitchen Island, Wood Stove Insert, Laundry - Basement
Heating Electric, Gas - LP/Bottle
Cooling Mini Split
Flooring Carpet, Laminate, Vinyl
Equipment Generator - Standby
Exterior
Exterior Feature Brick, Glass, Wood Siding
Parking Features Attached
Garage Spaces 2.0
Garage Description Driveway, Garage, Parking Spaces 6+, RV Accessible
Utilities Available Gas - LP/Bottle, High Speed Intrnt -Avail
Waterfront Description Yes
View Y/N Yes
Water Access Desc Yes
View Yes
Roof Type Metal
Building
Lot Description Beach Access, Country Setting, Mountain View, Pond, Secluded, Trail/Near Trail, Water View, Wooded
Story 3
Foundation Concrete, Poured Concrete
Sewer Private, Septic
Water Drilled Well, Private
Construction Status Existing
Schools
Elementary Schools Sandwich Central School
Middle Schools Interlakes Middle School
High Schools Interlakes High School
School District Inter-Lakes Coop Sch Dst
Read Less
Want to know what your home might be worth? Contact us for a FREE valuation!

Our team is ready to help you sell your home for the highest possible price ASAP






