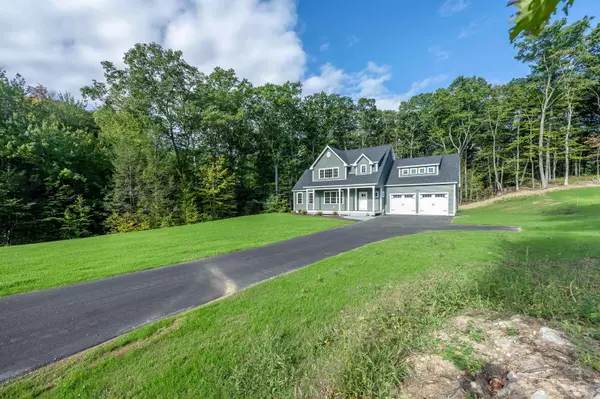Bought with Trish Povey • BHG Masiello Atkinson
$765,000
$779,000
1.8%For more information regarding the value of a property, please contact us for a free consultation.
11 Brady LN Hampstead, NH 03841
4 Beds
3 Baths
2,590 SqFt
Key Details
Sold Price $765,000
Property Type Single Family Home
Sub Type Single Family
Listing Status Sold
Purchase Type For Sale
Square Footage 2,590 sqft
Price per Sqft $295
MLS Listing ID 4931890
Sold Date 12/01/22
Style Cape,Craftsman
Bedrooms 4
Full Baths 2
Half Baths 1
Construction Status New Construction
Year Built 2022
Lot Size 1.430 Acres
Acres 1.43
Property Description
Beautiful New Construction Craftsman Style Home. Popular floor plan with many great features! Open Kitchen with Large Kitchen island, Elegant Quartz counters, and upgraded Bosch Appliances. The Kitchen /Dining area flows nicely into the living room. Spacious family room with cozy Gas Fireplace plus a Mudroom that leads out to the 2 car attached garage. The second level holds the Primary Bedroom Suite with private full bath, Large tiled shower, and walk in closet. Three more generous sized bedrooms and a separate Laundry room complete the second floor. Central Air, On Demand Hot water, Gorgeous HW floors through out minus the baths and Laundry room, beautiful front Farmers Porch, Paved driveway, and lawn irrigation system. Set back near the end of the cul-de-sac for privacy yet close to major highways, shopping, and more! Home will be completed by October 2022! Just move in!
Location
State NH
County Nh-rockingham
Area Nh-Rockingham
Zoning Res
Rooms
Basement Entrance Interior
Basement Full
Interior
Interior Features Ceiling Fan, Fireplace - Gas, Kitchen Island, Kitchen/Dining, Primary BR w/ BA, Walk-in Closet, Laundry - 2nd Floor
Heating Gas - LP/Bottle
Cooling Central AC
Flooring Hardwood, Tile
Equipment Irrigation System
Exterior
Exterior Feature Vinyl Siding
Parking Features Attached
Garage Spaces 2.0
Utilities Available Gas - LP/Bottle, Underground Utilities
Roof Type Shingle - Architectural
Building
Lot Description Country Setting, Level, Subdivision, Wooded
Story 2
Foundation Concrete
Sewer Private
Water Drilled Well, Private
Construction Status New Construction
Schools
Elementary Schools Hampstead Central School
Middle Schools Hampstead Middle School
High Schools Pinkerton Academy
School District Pinkerton Academy
Read Less
Want to know what your home might be worth? Contact us for a FREE valuation!

Our team is ready to help you sell your home for the highest possible price ASAP







