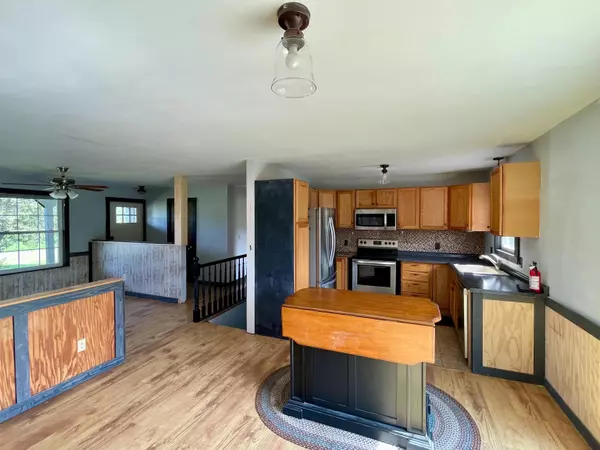Bought with Jennifer Rancourt • RE/MAX Northern Edge Realty/Colebrook
$160,000
$175,000
8.6%For more information regarding the value of a property, please contact us for a free consultation.
170 Ethan Allen DR Canaan, VT 05903
3 Beds
2 Baths
1,328 SqFt
Key Details
Sold Price $160,000
Property Type Single Family Home
Sub Type Single Family
Listing Status Sold
Purchase Type For Sale
Square Footage 1,328 sqft
Price per Sqft $120
MLS Listing ID 4927545
Sold Date 12/06/22
Style Ranch
Bedrooms 3
Full Baths 1
Three Quarter Bath 1
Construction Status Existing
Year Built 1980
Annual Tax Amount $2,573
Tax Year 2021
Lot Size 0.500 Acres
Acres 0.5
Property Sub-Type Single Family
Property Description
Welcome home to this newly renovated 3 Bedroom 2 Bath Ranch in beautiful Canaan, VT. Featuring open concept kitchen/dining/living room with lots of natural light, oversized primary bedroom, 2 additional bedrooms on the main floor, full bath, and main level laundry area. The basement could easily be finished off into additional living space as needed and is home to a nice workshop area with direct entry to the attached 2 car garage as well as a 3-piece bath. Large private deck on the back of the home with a nice open lawn area perfect for kids, pets, or family gatherings. Access to both the snowmobile and ATV trails right from the home as well. And located in the highly coveted Canaan School District this home is ready and waiting to be loved by its new owners!
Location
State VT
County Vt-essex
Area Vt-Essex
Zoning Town of Canaan
Rooms
Basement Entrance Walk-up
Basement Bulkhead, Climate Controlled, Concrete, Concrete Floor, Full, Stairs - Exterior, Stairs - Interior, Storage Space, Unfinished, Interior Access, Exterior Access
Interior
Interior Features Ceiling Fan, Dining Area, Kitchen/Dining, Kitchen/Living, Laundry Hook-ups, Living/Dining, Natural Light, Storage - Indoor, Laundry - 1st Floor
Heating Oil
Cooling None
Equipment Smoke Detector
Exterior
Exterior Feature Masonite
Parking Features Attached
Garage Spaces 2.0
Garage Description Driveway, Garage
Utilities Available None
Roof Type Shingle
Building
Lot Description Level, Open, Trail/Near Trail
Story 1
Foundation Concrete
Sewer Public
Water Public
Construction Status Existing
Schools
Elementary Schools Canaan School
Middle Schools Canaan Schools
School District Canaan School District
Read Less
Want to know what your home might be worth? Contact us for a FREE valuation!

Our team is ready to help you sell your home for the highest possible price ASAP






