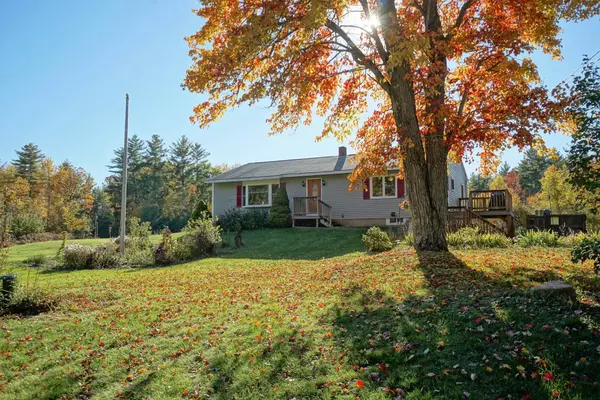Bought with Rebecca Curran • RE/MAX Synergy
$416,000
$439,900
5.4%For more information regarding the value of a property, please contact us for a free consultation.
112 Chester TPKE Hooksett, NH 03106
3 Beds
1 Bath
1,344 SqFt
Key Details
Sold Price $416,000
Property Type Single Family Home
Sub Type Single Family
Listing Status Sold
Purchase Type For Sale
Square Footage 1,344 sqft
Price per Sqft $309
MLS Listing ID 4933774
Sold Date 12/08/22
Style Ranch
Bedrooms 3
Full Baths 1
Construction Status Existing
Year Built 1978
Annual Tax Amount $5,273
Tax Year 2021
Lot Size 4.420 Acres
Acres 4.42
Property Description
Welcome home! You will fall in love with this sweet turn-key Ranch set perfectly on a level, landscaped 4.42 acre lot surrounded by perennials and fruit trees creating your own private oasis. The freshly painted interior, new flooring in the living room and bedrooms, open concept kitchen, dining, and living are just waiting for you to start creating your own memories and traditions of a lifetime! This home offers 3 bedrooms, currently the smaller of the 3 was converted into a first floor office and laundry area complete with washer and dryer, (the hook-ups remain in the basement if you want to convert it back) This home also includes a whole house generator powered by propane. Are you looking for a home that doesn't have a small cookie cutter lot, offers a country feel and privacy, don't let this get away!
Location
State NH
County Nh-merrimack
Area Nh-Merrimack
Zoning LDR
Rooms
Basement Entrance Interior
Basement Concrete, Concrete Floor, Daylight, Full, Partially Finished, Stairs - Interior, Walkout, Interior Access, Exterior Access, Stairs - Basement
Interior
Interior Features Kitchen Island, Kitchen/Dining, Laundry Hook-ups, Living/Dining, Laundry - 1st Floor, Laundry - Basement
Heating Oil
Cooling None
Flooring Carpet, Ceramic Tile
Equipment Generator - Standby
Exterior
Exterior Feature Vinyl Siding
Parking Features Other
Garage Description Off Street, Parking Spaces 11 - 20
Utilities Available Other
Roof Type Shingle - Asphalt
Building
Lot Description Country Setting, Landscaped, Level, Orchards, Other
Story 1
Foundation Block, Concrete, Poured Concrete
Sewer Private
Water Private
Construction Status Existing
Schools
Elementary Schools Hooksett Memorial School
Middle Schools David R. Cawley Middle Sch
High Schools Pinkerton Academy
School District Hooksett School District
Read Less
Want to know what your home might be worth? Contact us for a FREE valuation!

Our team is ready to help you sell your home for the highest possible price ASAP







