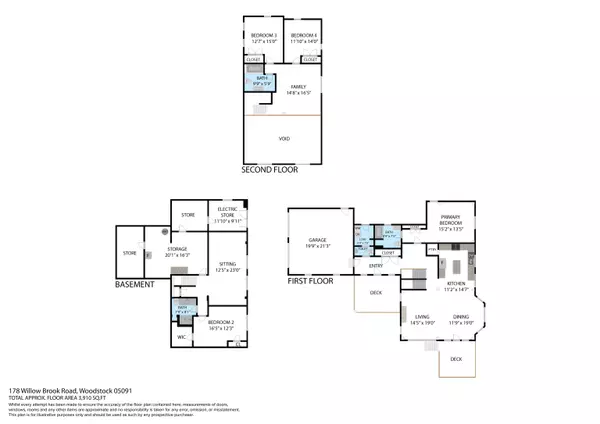Bought with Livian Vermont • KW Vermont
$1,000,000
$1,195,000
16.3%For more information regarding the value of a property, please contact us for a free consultation.
178 Willow Brook RD Woodstock, VT 05091-3734
4 Beds
4 Baths
3,312 SqFt
Key Details
Sold Price $1,000,000
Property Type Single Family Home
Sub Type Single Family
Listing Status Sold
Purchase Type For Sale
Square Footage 3,312 sqft
Price per Sqft $301
MLS Listing ID 4933482
Sold Date 12/13/22
Style Contemporary
Bedrooms 4
Full Baths 3
Half Baths 1
Construction Status Existing
Year Built 1995
Annual Tax Amount $16,229
Tax Year 2023
Lot Size 2.440 Acres
Acres 2.44
Property Sub-Type Single Family
Property Description
OPEN HOUSE - NOVEMBER 19th SATURDAY 1-3:00pm. Beautiful contemporary timber frame 4 bedroom, 3.5 bathroom, 3,300sqft home with an attached 2 car garage on 2.44 acres. Generous no-cost furniture package is available! Privately sited on a lovely rolling hill with stone retaining wall, garden space, & gorgeous southerly views of the Vermont countryside. This property offers an ideal Woodstock location with a 1 mile walk to the heart of town, and even less to the Woodstock Middle/High School. The property directly abuts the protected King Farm and the Marsh Billings Rockefeller National Historic Park trail network to the Pogue, Billings, & Faulkner Park. The main level open floorplan living/dining space has beautiful 20ft plus cathedral ceilings with exposed beams and the kitchen features great counter space, practical storage pantry & updated appliances, along with a main level master bedroom with en-suite bathroom, separate laundry room, and half bath. The upper level has a lovely open loft/office space with southern pine floors, and there are two bedrooms with cathedral ceilings & large closets, and a common shared full bathroom. The lowest level features a large family room, an additional bedroom, & full bathroom for complete guest quarters; along with a heated workshop for projects & extra clean overflow heated basement space. The house has an expansive newer solar array feeding back to the grid and a dual TESLA battery system which serves as a whole house generator.
Location
State VT
County Vt-windsor
Area Vt-Windsor
Zoning R1
Rooms
Basement Entrance Interior
Basement Climate Controlled, Concrete, Concrete Floor, Daylight, Partially Finished, Storage Space, Walkout, Interior Access
Interior
Interior Features Attic, Cathedral Ceiling, Dining Area, Fireplace - Wood, Primary BR w/ BA, Natural Woodwork, Skylight, Laundry - 1st Floor
Heating Oil, Solar
Cooling Central AC
Flooring Carpet, Softwood, Tile, Wood
Equipment CO Detector, Dehumidifier, Smoke Detector
Exterior
Exterior Feature Cedar, Vertical, Wood, Wood Siding
Parking Features Attached
Garage Spaces 2.0
Garage Description Parking Spaces 2
Utilities Available Cable - At Site, Internet - Cable, Satellite, Telephone At Site
Roof Type Metal
Building
Lot Description Field/Pasture, Landscaped, Rolling, Secluded, Sloping, View, Wooded
Story 2
Foundation Concrete
Sewer Mound, On-Site Septic Exists, Private, Septic
Water Drilled Well, On-Site Well Exists, Private
Construction Status Existing
Schools
Elementary Schools Woodstock Elementary School
Middle Schools Woodstock Union Middle Sch
High Schools Woodstock Senior Uhsd #4
School District Windsor Central
Read Less
Want to know what your home might be worth? Contact us for a FREE valuation!

Our team is ready to help you sell your home for the highest possible price ASAP






