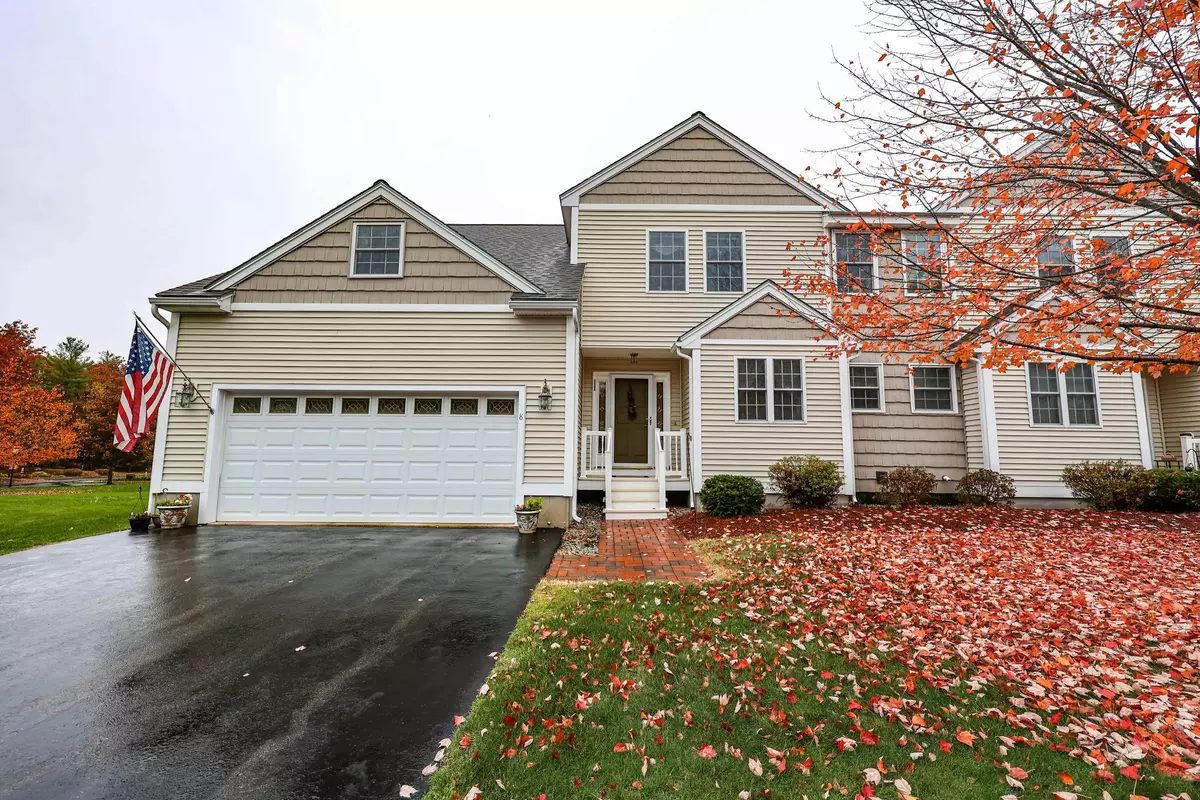Bought with Lisa M Gray • Lamacchia Realty, Inc.
$440,000
$475,000
7.4%For more information regarding the value of a property, please contact us for a free consultation.
8 Terrell LN Hollis, NH 03049
2 Beds
3 Baths
2,164 SqFt
Key Details
Sold Price $440,000
Property Type Condo
Sub Type Condo
Listing Status Sold
Purchase Type For Sale
Square Footage 2,164 sqft
Price per Sqft $203
MLS Listing ID 4935253
Sold Date 12/13/22
Style Townhouse
Bedrooms 2
Full Baths 2
Half Baths 1
Construction Status Existing
HOA Fees $445/mo
Year Built 2004
Annual Tax Amount $6,347
Tax Year 2021
Property Description
Must see this 2 Bedroom, 3 Bath Contemporary Colonial style townhouse in the popular Hollis 55+ community known as Runnells Landing. You're sure to fall in love with the open feeling of this wonderful home. a first floor master with a walk in closet and a large attached bath that includes a jetted tub and shower. The two car garage enters to the fully appliance kitchen Step into the impressive open-concept 2-story living room with vaulted ceilings, gas fireplace—it will quickly become your favorite room! Continue to the the spacious dining room with a lovely bay window and a slider leading to the the screen porch. Private guest room with private bath on second level, loft ideal for family room with a cozy nook for office. Lower level ideal for storage and future expansion or work shop. Great location and views in Runnells Landing. Easy access to MA or Nashua
Location
State NH
County Nh-hillsborough
Area Nh-Hillsborough
Zoning MH2
Rooms
Basement Entrance Walk-up
Basement Bulkhead, Concrete, Stairs - Interior, Storage Space, Unfinished
Interior
Interior Features Attic, Cathedral Ceiling, Ceiling Fan, Dining Area, Fireplace - Gas, Kitchen/Dining, Kitchen/Living, Laundry - 1st Floor
Heating Gas - LP/Bottle
Cooling Central AC
Flooring Carpet, Hardwood, Tile, Vinyl
Equipment Smoke Detector, Sprinkler System
Exterior
Exterior Feature Vinyl
Parking Features Attached
Garage Spaces 2.0
Garage Description Driveway, Garage, Parking Spaces 4, Paved, Visitor
Utilities Available Cable
Amenities Available Master Insurance, Landscaping, Snow Removal, Trash Removal
Roof Type Shingle - Asphalt
Building
Lot Description Condo Development
Story 2
Foundation Concrete
Sewer Community, Septic Shared, Septic
Water Community
Construction Status Existing
Schools
Elementary Schools Hollis Primary School
Middle Schools Hollis Brookline Middle Sch
High Schools Hollis-Brookline High School
School District Hollis-Brookline Sch Dst
Read Less
Want to know what your home might be worth? Contact us for a FREE valuation!

Our team is ready to help you sell your home for the highest possible price ASAP







