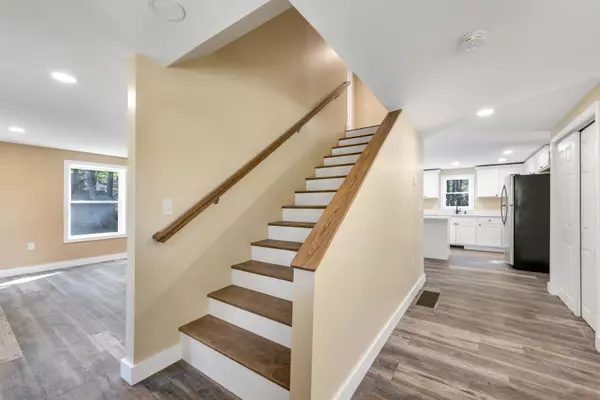Bought with Christopher McNevich • KW Coastal and Lakes & Mountains Realty/N Conway
$545,000
$569,900
4.4%For more information regarding the value of a property, please contact us for a free consultation.
171 Skyline DR Bartlett, NH 03845
3 Beds
2 Baths
1,890 SqFt
Key Details
Sold Price $545,000
Property Type Single Family Home
Sub Type Single Family
Listing Status Sold
Purchase Type For Sale
Square Footage 1,890 sqft
Price per Sqft $288
MLS Listing ID 4932933
Sold Date 12/13/22
Style Cape
Bedrooms 3
Three Quarter Bath 2
Construction Status Existing
HOA Fees $41/qua
Year Built 1987
Annual Tax Amount $3,296
Tax Year 2021
Lot Size 0.740 Acres
Acres 0.74
Property Description
Completely rebuilt cape-style home in lovely Intervale neighborhood; welcome to 171 Skyline Drive. Straddling the Bartlett/Conway townline, you'll enjoy all the conveniences and natural ammentaties afforded to one seeking the MWV lifestyle. If skiing is your thing, start with EIGHT New Hampshire mountains within 59 minutes of your driveway! Lots of other outdoor recreation opportunities can easily be found just outside your doorstep too...kayaking, hiking, swimming, biking, trail running, camping, rock climbing, fishing and more (remember, you live in the mountains!). Tax-free shopping and fantastic, locally owned and operated dining establishments are also just seconds away! The home itself? New, super roomy and naked. It's a blank canvas; look at the pictures and start painting. The detached two-story garage is heated, and includes finished space above with beautiful wide pine flooring. This could make for additional living space as an in-law apartment, or rental. Town water and sewer service the home. Whether you're looking to relocate for primary use, or finally pull the trigger on that hassle-free vacation home this property is ready to go.
Location
State NH
County Nh-carroll
Area Nh-Carroll
Zoning Residential
Rooms
Basement Entrance Interior
Basement Bulkhead, Concrete, Concrete Floor, Full, Unfinished, Interior Access, Exterior Access, Stairs - Basement
Interior
Interior Features Fireplaces - 1, Hearth, Kitchen Island, Kitchen/Dining, Lighting - LED, Natural Light, Walk-in Closet, Laundry - 1st Floor
Heating Gas - LP/Bottle
Cooling None
Flooring Laminate
Equipment Smoke Detectr-Hard Wired
Exterior
Exterior Feature Clapboard
Parking Features Detached
Garage Spaces 2.0
Utilities Available Cable - Available, High Speed Intrnt -Avail, Telephone Available
Waterfront Description No
View Y/N No
Water Access Desc No
View No
Roof Type Shingle - Asphalt
Building
Lot Description Landscaped, Open
Story 1.75
Foundation Slab - Concrete
Sewer Private
Water Community
Construction Status Existing
Schools
Elementary Schools Bartlett Elementary
Middle Schools A. Crosby Kennett Middle Sch
High Schools A. Crosby Kennett Sr. High
School District Sau #9
Read Less
Want to know what your home might be worth? Contact us for a FREE valuation!

Our team is ready to help you sell your home for the highest possible price ASAP






