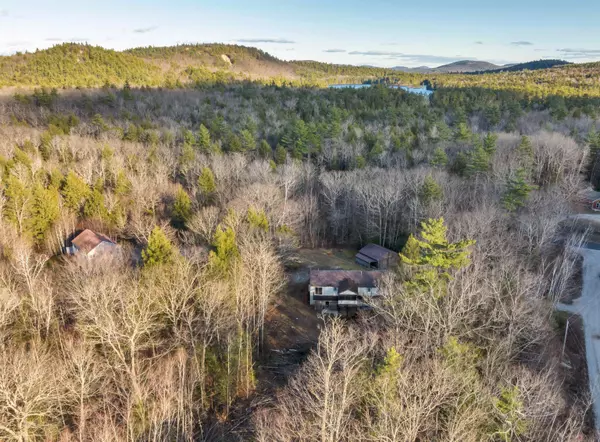Bought with Alex Drummond • RE/MAX Presidential
$325,000
$339,000
4.1%For more information regarding the value of a property, please contact us for a free consultation.
8 Ross Farm RD Albany, NH 03818
3 Beds
2 Baths
2,628 SqFt
Key Details
Sold Price $325,000
Property Type Single Family Home
Sub Type Single Family
Listing Status Sold
Purchase Type For Sale
Square Footage 2,628 sqft
Price per Sqft $123
Subdivision Chocorua Birches
MLS Listing ID 4937402
Sold Date 12/27/22
Style Ranch
Bedrooms 3
Full Baths 1
Three Quarter Bath 1
Construction Status Existing
Year Built 1990
Annual Tax Amount $2,457
Tax Year 2021
Lot Size 2.010 Acres
Acres 2.01
Property Description
EXPANSIVE ranch in Albany NH on two acres with views of Mt. Chocorua that potentially could be enhanced with more cutting. Ready for your creativity and finishing touches, there's so much to like here. One floor living with almost 1,600 SF, the rooms are generous in size. Open concept kitchen and dining area flow into a very large living room. There's a primary bedroom and private bath plus two other bedrooms, a 3/4 bath and a laundry room. Features include a gas fireplace and hardwood floors! The rear deck has a screen porch - both with views to the mountains. The lower level is PARTIALLY FINISHED with a rec room and bonus room, storage room and a huge workshop. The lower level walks out into the back yard. Apply some TLC here and you'll create a fine primary or second home! The 2 acre lot is mostly level in front and includes a 24 x 24' detached 2 car garage and a lean-to. It's a corner lot - very private - only one other home before the end of the cul-de-sac. Drake Hill Rd was recently paved. Whitton Pond is nearby. Over 85% of Albany is in the White Mountain National Forest so you do not have to go far to find hiking trails. Conveniently located within a short drive to N. Conway and the ski areas, Chocorua Lake and so many other places worthy of exploring! This can be your vacation getaway or full time residence! But hurry - opportunities wait for no one!
Location
State NH
County Nh-carroll
Area Nh-Carroll
Zoning Residential
Rooms
Basement Entrance Interior
Basement Concrete, Concrete Floor, Full, Partially Finished, Stairs - Interior, Storage Space, Walkout, Interior Access, Exterior Access
Interior
Interior Features Cathedral Ceiling, Dining Area, Fireplace - Gas, Fireplaces - 1, Kitchen Island, Kitchen/Living, Laundry Hook-ups, Primary BR w/ BA, Natural Light, Storage - Indoor, Laundry - 1st Floor
Heating Gas - LP/Bottle
Cooling None
Flooring Carpet, Concrete, Hardwood, Other, Tile
Equipment Satellite Dish, Security System
Exterior
Exterior Feature Vinyl, Vinyl Siding
Parking Features Detached
Garage Spaces 2.0
Garage Description Driveway, Garage, On-Site, Parking Spaces 4, Unpaved
Utilities Available Cable - Available, Telephone Available
Roof Type Shingle - Asphalt
Building
Lot Description Corner, Country Setting, Level, Mountain View, Slight, Trail/Near Trail, View, Wooded
Story 1
Foundation Concrete, Poured Concrete
Sewer 1000 Gallon, On-Site Septic Exists, Private
Water Drilled Well, On-Site Well Exists
Construction Status Existing
Schools
Elementary Schools Conway Elem School
Middle Schools A. Crosby Kennett Middle Sch
High Schools A. Crosby Kennett Sr. High
School District Sau #9
Read Less
Want to know what your home might be worth? Contact us for a FREE valuation!

Our team is ready to help you sell your home for the highest possible price ASAP






