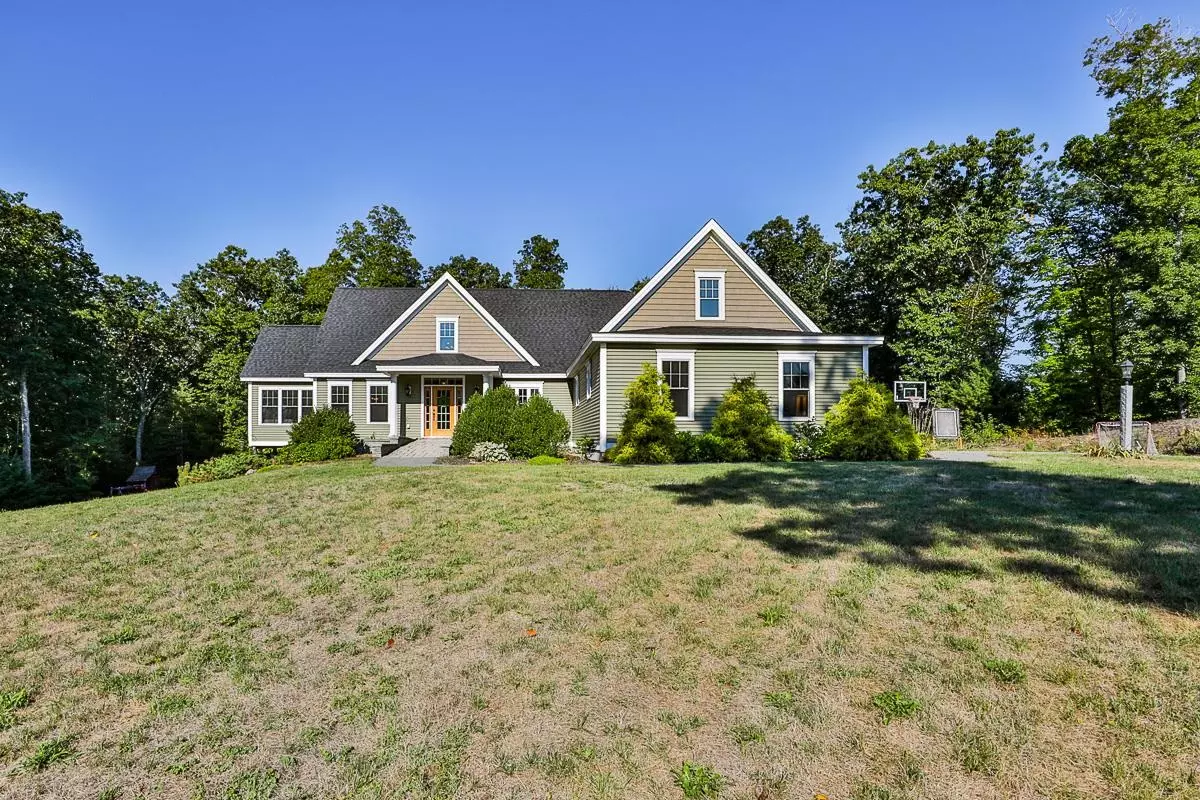Bought with Sharon K McCaffrey • RE/MAX Innovative Properties
$955,000
$949,900
0.5%For more information regarding the value of a property, please contact us for a free consultation.
12 Franklin WAY Hollis, NH 03049
4 Beds
3 Baths
3,427 SqFt
Key Details
Sold Price $955,000
Property Type Single Family Home
Sub Type Single Family
Listing Status Sold
Purchase Type For Sale
Square Footage 3,427 sqft
Price per Sqft $278
MLS Listing ID 4933400
Sold Date 12/29/22
Style Craftsman
Bedrooms 4
Full Baths 2
Half Baths 1
Construction Status Existing
Year Built 2014
Annual Tax Amount $15,996
Tax Year 2022
Lot Size 5.054 Acres
Acres 5.054
Property Description
Welcome to this wonderful home located on a private cul-de-dac in South Hollis on just over 5 country acres. The fine craftmanship is apparent upon entering this open, well designed & flexible floor plan which is perfect for the active household. Enjoy entertaining in this gourmet kitchen w/Jenn-aire & Bosch appliances including an induction cooktop & 2 pantries. Relax in the sundrenched great room that is filled w/natural light, soaring ceilings & gas fireplace w/hand harvested local stones or watching the wildlife from your 4 season sunroom. The first floor Primary en-suite is ADA accessiable. As you make your way up the beautiful turned staircase you will be delighted by the large sitting area, 2 generous bedrooms and the finished office/playroom which could easily convert into an upstairs primary suite or another bedroom. The unfinished walkout basement offers so much potential to increase the living space. This home is fully ADA wheelchair accessiable on the first floor & outside. There is a space where you could add an elevator to access the second floor. Located close to the Manchester/Boston Regional airport, minutes to the Massachusetts border, endless shopping & Beaver Brooks many walking/hiking trails. See non-public remarks. 12 hour notice to show.
Location
State NH
County Nh-hillsborough
Area Nh-Hillsborough
Zoning res
Rooms
Basement Entrance Walkout
Basement Concrete, Concrete Floor, Daylight, Full, Unfinished, Walkout, Interior Access
Interior
Interior Features Central Vacuum, Cathedral Ceiling, Ceiling Fan, Dining Area, Fireplace - Gas, Kitchen/Dining, Kitchen/Family, Lighting - LED, Primary BR w/ BA, Natural Light, Soaking Tub, Vaulted Ceiling, Walk-in Closet, Walk-in Pantry, Laundry - 1st Floor
Heating Gas - LP/Bottle
Cooling Central AC
Flooring Hardwood
Equipment CO Detector, Irrigation System, Security System
Exterior
Exterior Feature Vinyl Siding
Parking Features Attached
Garage Spaces 3.0
Utilities Available Gas - LP/Bottle, Underground Utilities
Roof Type Shingle - Architectural
Building
Lot Description Country Setting, Landscaped, Level, Open, Pond, Trail/Near Trail, Walking Trails, Wooded
Story 2
Foundation Concrete, Poured Concrete
Sewer 1500+ Gallon, Leach Field, Private, Septic Design Available, Septic
Water Drilled Well, Private
Construction Status Existing
Schools
Elementary Schools Hollis Primary School
Middle Schools Hollis Brookline Middle Sch
High Schools Hollis-Brookline High School
School District Hollis
Read Less
Want to know what your home might be worth? Contact us for a FREE valuation!

Our team is ready to help you sell your home for the highest possible price ASAP







