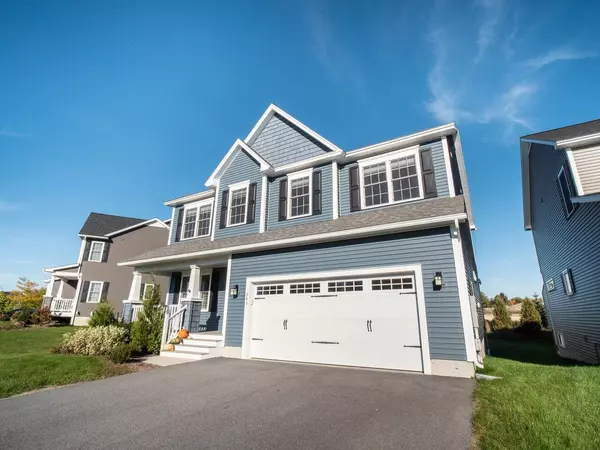Bought with Jeremy Gates • Element Real Estate
$720,000
$718,000
0.3%For more information regarding the value of a property, please contact us for a free consultation.
245 Sommerfield AVE South Burlington, VT 05403
3 Beds
3 Baths
3,228 SqFt
Key Details
Sold Price $720,000
Property Type Single Family Home
Sub Type Single Family
Listing Status Sold
Purchase Type For Sale
Square Footage 3,228 sqft
Price per Sqft $223
MLS Listing ID 4933369
Sold Date 12/30/22
Style Colonial
Bedrooms 3
Full Baths 2
Half Baths 1
Construction Status Existing
HOA Fees $185/mo
Year Built 2019
Annual Tax Amount $8,913
Tax Year 2022
Property Description
Welcome to 245 Sommerfield Ave in the Cider Mill neighborhood, one of South Burlington's most desirable communities. Located on a great lot at the end of a cul-de-sac, this 3-bedroom, 3-bathroom carriage home with over 3,000 square feet of living space has distant views of Camel's Hump and the Adirondacks. Enjoy all the benefits of a single family home without the hassle of any exterior maintenance which is covered by a low association fee. This spacious home has many upgrades including a chef's kitchen with granite counters, stainless steel appliances, large island, maple hardwood floors, and plantation shutters throughout. The finished basement is a great rec room or workout space with large garden style windows, tons of natural light, and fully plumed for an additional bathroom. Every day you'll see neighbors out with their dogs, riding bikes, or jogging on the network of bike paths that surround South Burlington, and be reminded why you love living here!
Location
State VT
County Vt-chittenden
Area Vt-Chittenden
Zoning Residential
Rooms
Basement Entrance Walk-up
Basement Climate Controlled, Concrete Floor, Partially Finished, Slab, Stairs - Interior, Storage Space, Stairs - Basement
Interior
Interior Features Blinds, Cathedral Ceiling, Ceiling Fan, Dining Area, Fireplace - Gas, Kitchen Island, Kitchen/Dining, Natural Light, Soaking Tub, Walk-in Closet, Programmable Thermostat, Laundry - 2nd Floor
Heating Gas - Natural
Cooling Central AC
Flooring Carpet, Ceramic Tile, Hardwood
Equipment CO Detector, Smoke Detectr-Hard Wired
Exterior
Exterior Feature Vinyl Siding
Parking Features Attached
Garage Spaces 2.0
Garage Description Driveway, Garage
Utilities Available Cable, Gas - On-Site, Internet - Cable, Underground Utilities
Amenities Available Landscaping, Snow Removal, Trash Removal
Waterfront Description No
View Y/N No
Water Access Desc No
View No
Roof Type Shingle - Architectural
Building
Lot Description Landscaped, Level, Mountain View, Sidewalks, Subdivision, Trail/Near Trail
Story 2
Foundation Poured Concrete
Sewer Public
Water Public
Construction Status Existing
Schools
Elementary Schools Rick Marcotte Central School
Middle Schools Frederick H. Tuttle Middle Sch
High Schools So. Burlington High School
School District South Burlington Sch Distict
Read Less
Want to know what your home might be worth? Contact us for a FREE valuation!

Our team is ready to help you sell your home for the highest possible price ASAP






