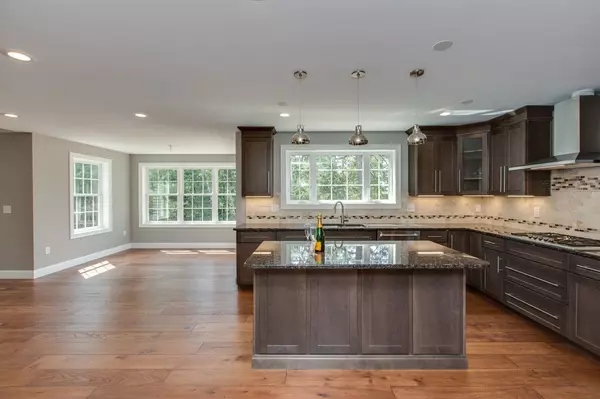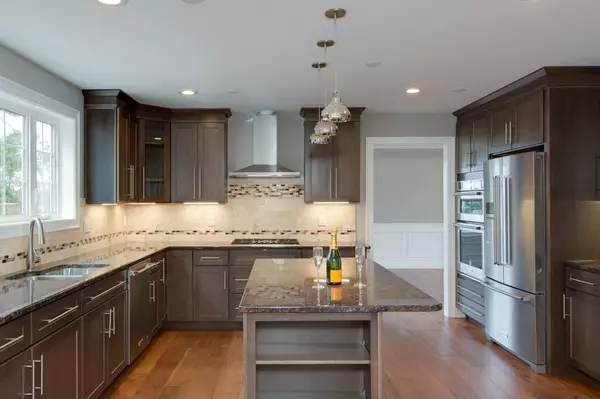Bought with Marie Cruise • BHHS Verani Nashua
$651,580
$651,580
For more information regarding the value of a property, please contact us for a free consultation.
36 Majestic AVE #Lot 57 Pelham, NH 03076
3 Beds
3 Baths
2,726 SqFt
Key Details
Sold Price $651,580
Property Type Single Family Home
Sub Type Single Family
Listing Status Sold
Purchase Type For Sale
Square Footage 2,726 sqft
Price per Sqft $239
Subdivision Skyview Estates
MLS Listing ID 4790436
Sold Date 11/23/20
Style Colonial
Bedrooms 3
Full Baths 2
Half Baths 1
Construction Status Pre-Construction
Year Built 2020
Lot Size 0.650 Acres
Acres 0.65
Property Description
Skyview's Emery model offers over 2,700 square feet of luxury living. This stylish colonial features 3 bedrooms plus a loft overlooking an impressive open foyer! Or if you need a 4th bedroom the loft is spacious enough to convert to a bedroom. The front living room, formal dining room, private office and additional family room (with a cathedral ceiling) offer lots of space for your family to spread out while the bright, open-concept kitchen/great room/eating area is perfect for entertaining! You can expect lots features such as a cozy gas fireplace, first floor laundry room, hardwoods, granite, radon system and rear deck (and more) to be included at Skyview! Phase II Lots are now open and have amazing views and are surrounded by protected open space. Skyview estates is conveniently located just a few miles from Rte 3 highway access and directly adjacent to hundreds of acres of open space and miles of trails. Come take a look at all Skyview has to offer!
Location
State NH
County Nh-hillsborough
Area Nh-Hillsborough
Zoning R
Rooms
Basement Entrance Walkout
Basement Concrete, Full, Stairs - Interior, Unfinished, Walkout
Interior
Interior Features Fireplace - Gas, Laundry Hook-ups, Living/Dining, Primary BR w/ BA, Soaking Tub, Walk-in Closet
Heating Gas - LP/Bottle
Cooling Central AC
Flooring Carpet, Hardwood, Tile
Equipment Smoke Detector
Exterior
Exterior Feature Vinyl
Parking Features Attached
Garage Spaces 2.0
Utilities Available Cable, Underground Utilities
Roof Type Shingle - Asphalt
Building
Lot Description Alternative Lots Avail, Alternative Styles Avail, Country Setting, Level, Sloping, Trail/Near Trail, Walking Trails, Wooded
Story 2
Foundation Concrete
Sewer Leach Field, Private, Septic
Water Community, Metered
Construction Status Pre-Construction
Schools
School District Pelham
Read Less
Want to know what your home might be worth? Contact us for a FREE valuation!

Our team is ready to help you sell your home for the highest possible price ASAP







