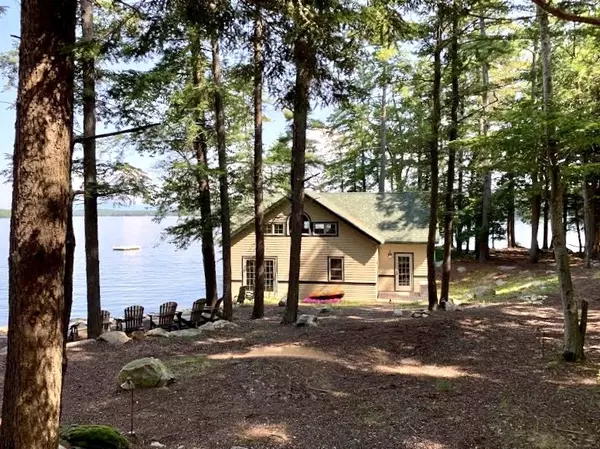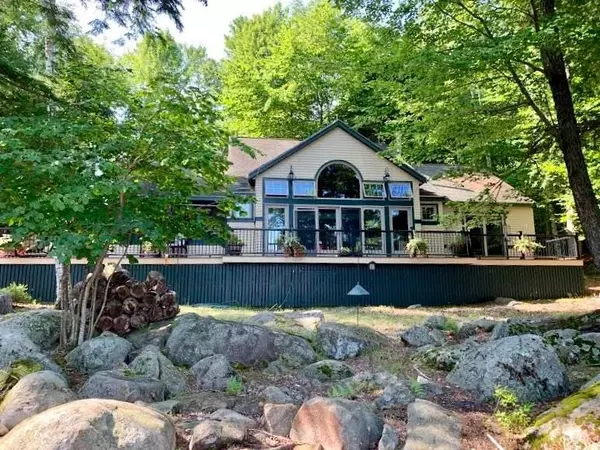Bought with Ellen Mulligan • Coldwell Banker Realty Center Harbor NH
$995,000
$1,100,000
9.5%For more information regarding the value of a property, please contact us for a free consultation.
57 Cow IS Tuftonboro, NH 03816
4 Beds
3 Baths
2,500 SqFt
Key Details
Sold Price $995,000
Property Type Single Family Home
Sub Type Single Family
Listing Status Sold
Purchase Type For Sale
Square Footage 2,500 sqft
Price per Sqft $398
MLS Listing ID 4803824
Sold Date 12/03/20
Style Bungalow,Cabin,Arts and Crafts
Bedrooms 4
Full Baths 2
Three Quarter Bath 1
Construction Status Existing
Year Built 2001
Annual Tax Amount $6,080
Tax Year 2018
Lot Size 3.100 Acres
Acres 3.1
Property Sub-Type Single Family
Property Description
Here is what island living is all about! This is truly one of a kind on Cow Island. A fabulous home with more features than you can think of: a boathouse, beach, dock and plenty of room to play on just over 3 acres of land and 225 feet of water front. The boathouse features oversized doors and two inside slips, one is 30 feet and one is 20 feet with room for all the toys. There is a sandy beach and an outside dock too for extra boat docking. The natural path takes you to the outside hot tub and shower (hot and cold running water) and then up to the deck of the house. Off the deck is a screened porch which leads to the fully applianced kitchen with granite counters, slate floor, stainless appliances, plus a washer/dryer. The living/dining area has a wall of windows and sliders to the deck. The hardwood floors and large wood stove are perfect. The rest of the first floor is master suite plus an extra bath too. Upstairs has three good sized bedrooms and a full bath. The home is fully insulated, has a drilled well and electric heat. You could come out to ice fish in the winter! This a truly spectacular piece on Cow Island. The home is being offered fully furnished as well!
Location
State NH
County Nh-carroll
Area Nh-Carroll
Zoning shore front residential
Interior
Interior Features Cathedral Ceiling, Dining Area, Furnished, Kitchen Island, Living/Dining, Primary BR w/ BA, Natural Light, Walk-in Closet, Wood Stove Hook-up, Laundry - 1st Floor
Heating Electric, Wood
Cooling None
Exterior
Exterior Feature Clapboard
Utilities Available Cable
Roof Type Shingle - Asphalt
Building
Lot Description Country Setting, Lake Frontage, Lake View, Level, Secluded, View, Water View, Waterfront
Story 1.5
Foundation Pier/Column, Post/Piers
Sewer Concrete, Leach Field - On-Site, On-Site Septic Exists, Private
Water Drilled Well
Construction Status Existing
Schools
Elementary Schools Tuftonboro Central School
Middle Schools Kingswood Regional Middle
High Schools Kingswood Regional High School
School District Governor Wentworth Regional
Read Less
Want to know what your home might be worth? Contact us for a FREE valuation!

Our team is ready to help you sell your home for the highest possible price ASAP






