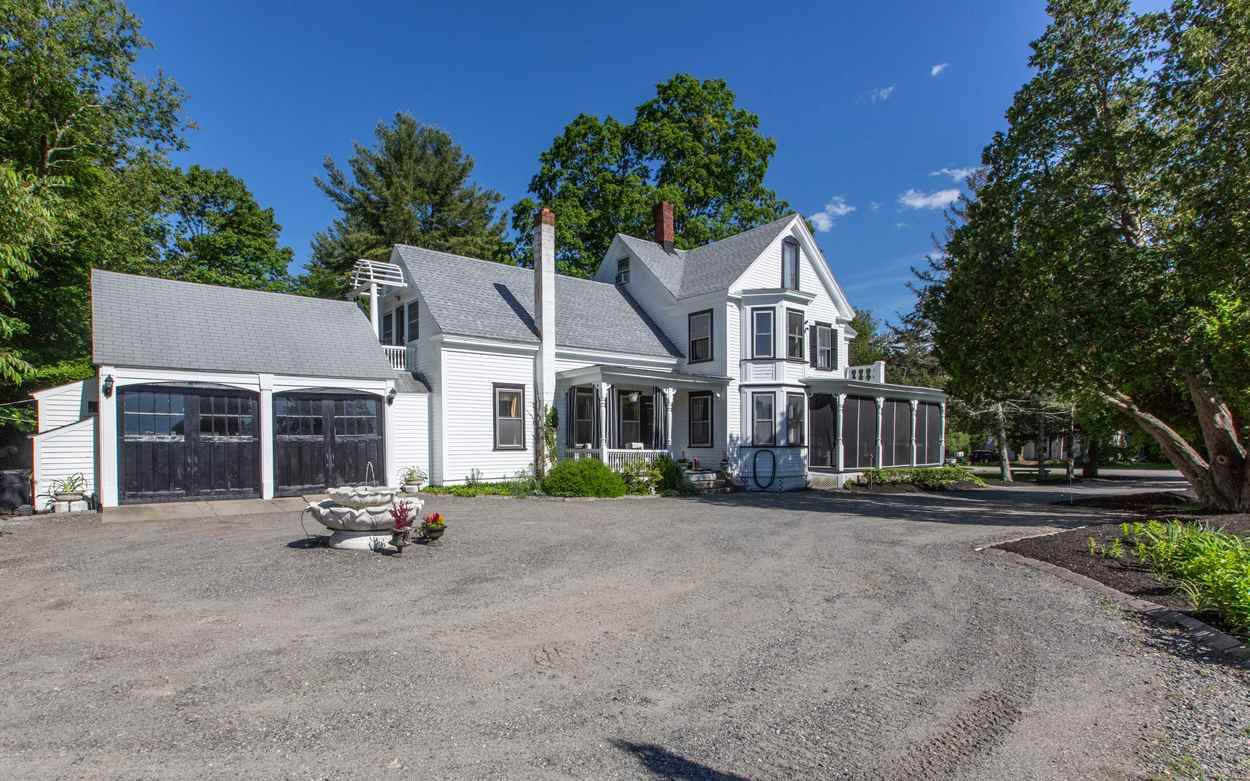Bought with Erica Bruce • KW Coastal and Lakes & Mountains Realty
$493,000
$499,000
1.2%For more information regarding the value of a property, please contact us for a free consultation.
399 South RD Brentwood, NH 03833
3 Beds
2 Baths
3,200 SqFt
Key Details
Sold Price $493,000
Property Type Single Family Home
Sub Type Single Family
Listing Status Sold
Purchase Type For Sale
Square Footage 3,200 sqft
Price per Sqft $154
MLS Listing ID 4818390
Sold Date 03/17/21
Style Antique,New Englander,Victorian
Bedrooms 3
Full Baths 2
Construction Status Existing
Year Built 1935
Annual Tax Amount $8,942
Tax Year 2020
Lot Size 2.900 Acres
Acres 2.9
Property Sub-Type Single Family
Property Description
Amazing home~perfect for a B&B or extended family! Only 6 minutes to downtown Exeter and best of all, it's in the Exeter School District! Step back in time as you pull up to this beautiful painted lady built in 1935 and lovingly restored by the current owner...who happens to be a designer! Enter through the side porch into the kitchen with hand-painted murals and stylish marble floors. New SS appliances and marble counter tops complete this lovely kitchen. The first floor contains many inviting spaces with large windows looking out onto the beautiful grounds, custom woodworking and hardwood floors in large front living room, dining room and office/library. First floor bathroom has been completely updated with white marble floors and clawfoot tub. Upstairs you will find 3 bedrooms, the master has a walk-in closet and private deck for morning coffee or evening cocktails. The finished attic is the perfect teen space or guestroom. The grounds have many entertaining spaces for your garden parties or family gatherings, including: outdoor kitchen, hot tub, fire pit, patio, pergola, carriage house perfect for an artist studio or separate office and many trails surrounding the 2.9 acres.
Location
State NH
County Nh-rockingham
Area Nh-Rockingham
Zoning R/A
Rooms
Basement Entrance Interior
Basement Gravel, Unfinished
Interior
Interior Features Dining Area, Draperies, Fireplace - Wood, Lead/Stain Glass, Natural Woodwork, Laundry - 1st Floor
Heating Oil
Cooling None
Flooring Hardwood, Marble
Exterior
Exterior Feature Clapboard, Wood Siding
Parking Features Attached
Garage Spaces 2.0
Utilities Available Internet - Cable
Roof Type Shingle - Architectural
Building
Lot Description Landscaped, Level, Trail/Near Trail
Story 2
Foundation Stone
Sewer Cesspool, Leach Field - On-Site
Water Drilled Well
Construction Status Existing
Schools
Elementary Schools Swasey Central School
Middle Schools Cooperative Middle School
High Schools Exeter High School
School District Exeter School District Sau #16
Read Less
Want to know what your home might be worth? Contact us for a FREE valuation!

Our team is ready to help you sell your home for the highest possible price ASAP






