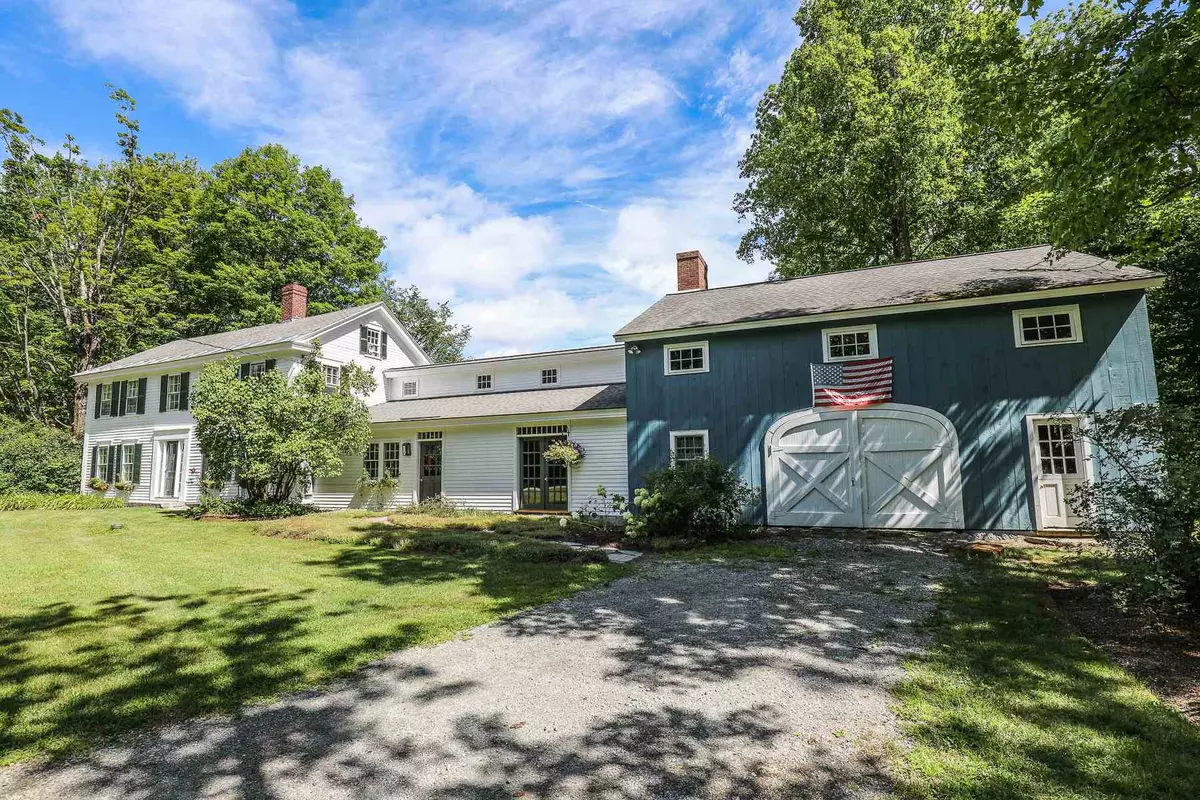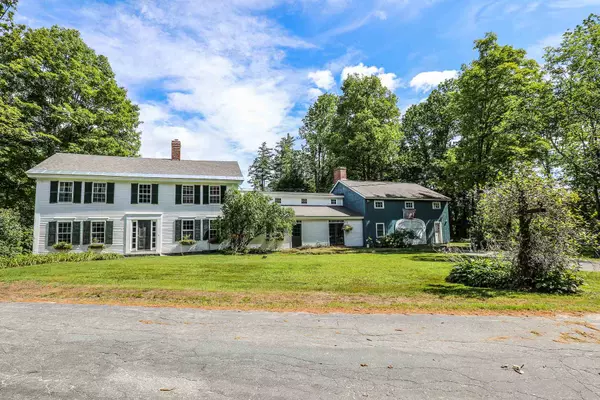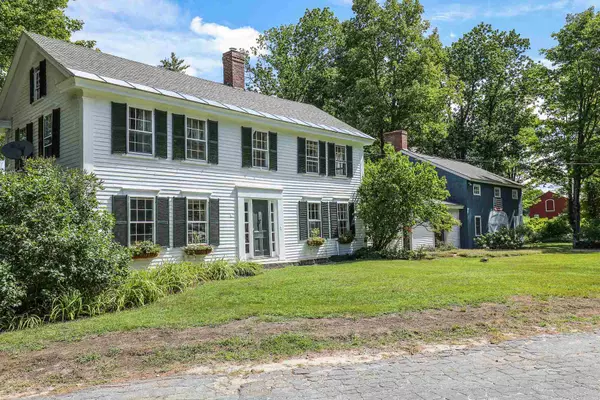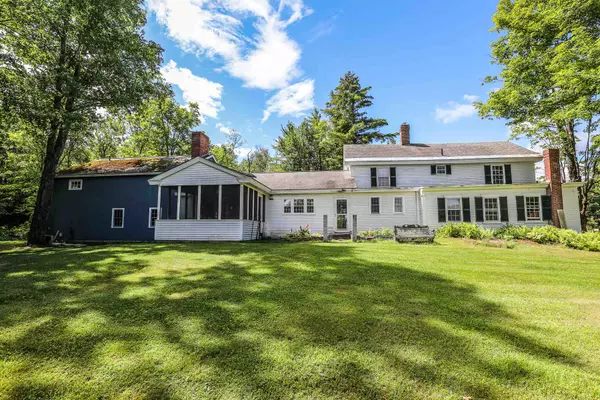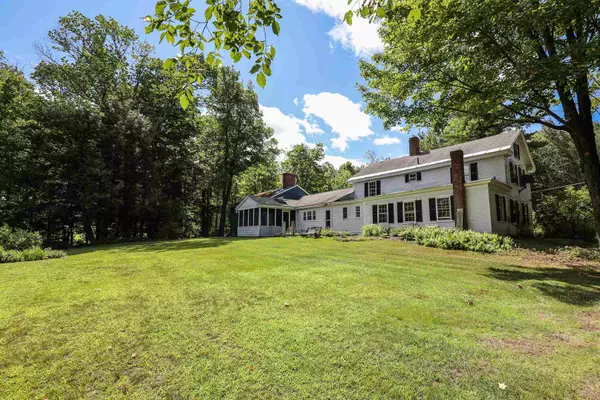Bought with Maura McLaughlin • The Gove Group Real Estate, LLC
$525,000
$599,000
12.4%For more information regarding the value of a property, please contact us for a free consultation.
803 West RD Bradford, NH 03221
6 Beds
5 Baths
4,282 SqFt
Key Details
Sold Price $525,000
Property Type Single Family Home
Sub Type Single Family
Listing Status Sold
Purchase Type For Sale
Square Footage 4,282 sqft
Price per Sqft $122
MLS Listing ID 4821147
Sold Date 03/05/21
Style Colonial,Farmhouse
Bedrooms 6
Full Baths 3
Half Baths 2
Construction Status Existing
Year Built 1796
Tax Year 2019
Lot Size 15.000 Acres
Acres 15.0
Property Description
This home is a perfect blend of old and new! Property to convey with 2 separate adjacent lots totaling approx. 15 Acres. Stones throw from Mt. Sunapee and Lake Sunapee. Land includes a stream, beaver pond and approx. 5 acres of pasture. Original barn and antique lumber was taken down re-milled and used to create a spectacular great room complete with loft, office, bathroom and kitchen facilities. Great for a large family or in-law/teen suite. The quality and character of this space is sure to impress! There is room for all in the original antique home featuring an updated over sized cooks kitchen with a mountain view, abundant cabinets and amazing cathedral ceilings in both the kitchen and adjacent formal dining room complete with a wood stove of it's own. Original home features a very cozy living room with a wood stove and wide plank flooring. It has also been updated with great care taken to maintain the original antique features. The original barn was replaced with a detached barn set up for horses and equipment storage. A good mix of pasture and woods is sure to please all. This property was an Inn back in the day. the current layout works well for a Bed and Breakfast.
Location
State NH
County Nh-merrimack
Area Nh-Merrimack
Zoning RURAL
Rooms
Basement Entrance Interior
Basement Concrete, Crawl Space, Partial, Unfinished
Interior
Interior Features Bar, Cathedral Ceiling, Ceiling Fan, Dining Area, Fireplace - Wood, Fireplaces - 3+, Hearth, In-Law Suite, Kitchen Island, Kitchen/Dining, Kitchen/Living, Laundry Hook-ups, Primary BR w/ BA, Vaulted Ceiling, Walk-in Closet
Heating Gas - LP/Bottle, Oil, Wood
Cooling Central AC
Flooring Hardwood, Softwood, Tile
Equipment Air Conditioner, Smoke Detector, Stove-Wood
Exterior
Exterior Feature Clapboard, Vertical, Wood
Garage Description Parking Spaces 6+
Utilities Available Internet - Cable
Roof Type Shingle - Architectural
Building
Lot Description Agricultural, Country Setting, Farm, Farm - Horse/Animal, Field/Pasture, Landscaped, Level, Major Road Frontage, Mountain View, Recreational, Secluded, Sloping, Stream, Timber, Trail/Near Trail, View, Wooded
Story 2
Foundation Concrete, Other, Stone
Sewer Septic
Water Drilled Well
Construction Status Existing
Schools
Elementary Schools Kearsarge Elem Bradford
Middle Schools Kearsarge Regional Middle Sch
High Schools Kearsarge Regional Hs
School District Kearsarge Sch Dst Sau #65
Read Less
Want to know what your home might be worth? Contact us for a FREE valuation!

Our team is ready to help you sell your home for the highest possible price ASAP



