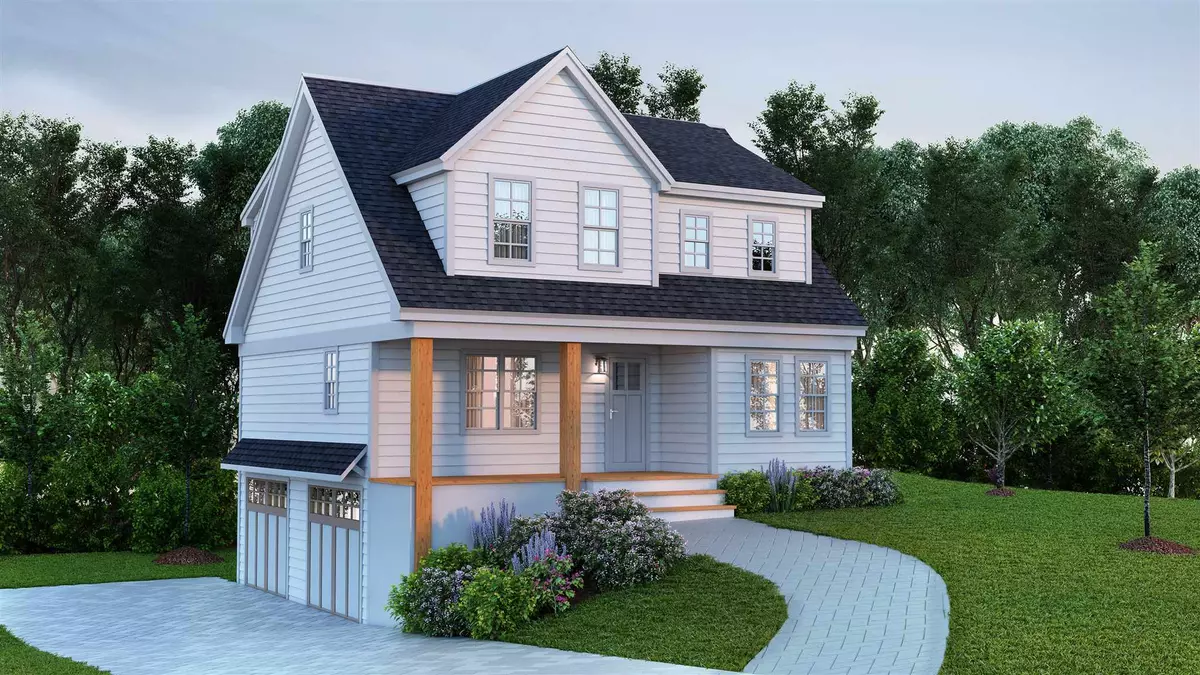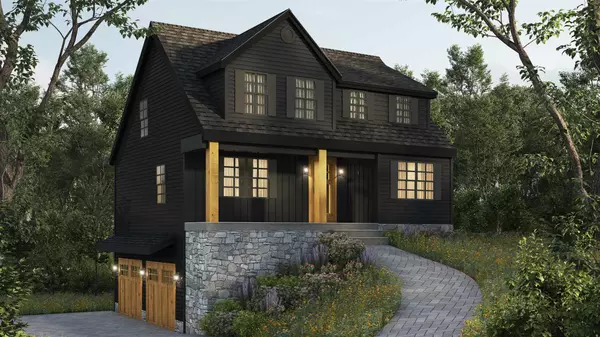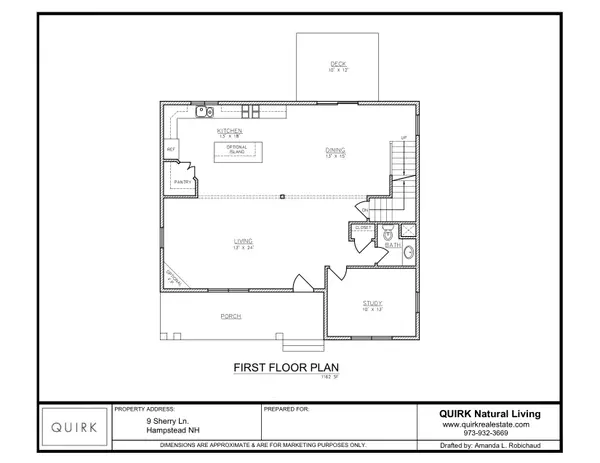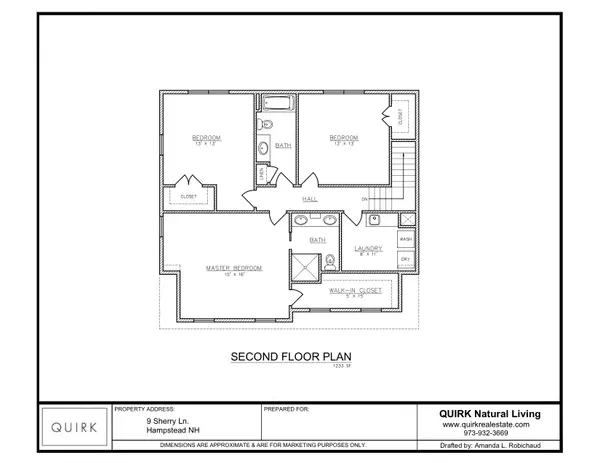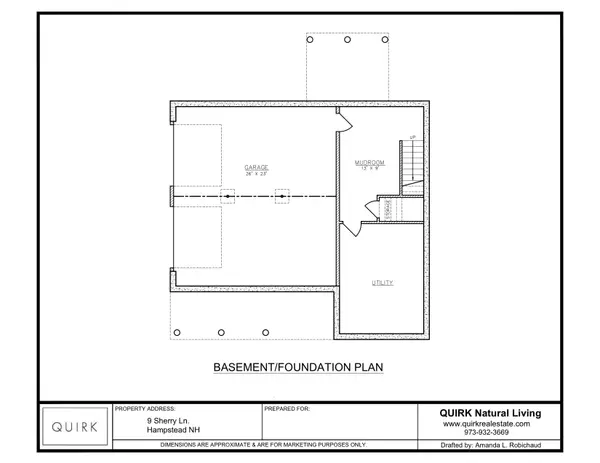Bought with Angela Hirtle • RE/MAX 360/Lynn
$545,000
$539,900
0.9%For more information regarding the value of a property, please contact us for a free consultation.
9 Sherry LN Hampstead, NH 03873
3 Beds
3 Baths
2,395 SqFt
Key Details
Sold Price $545,000
Property Type Single Family Home
Sub Type Single Family
Listing Status Sold
Purchase Type For Sale
Square Footage 2,395 sqft
Price per Sqft $227
Subdivision Hampstead Village Estates
MLS Listing ID 4794126
Sold Date 12/01/20
Style Farmhouse
Bedrooms 3
Full Baths 2
Half Baths 1
Construction Status Pre-Construction
Year Built 2020
Lot Size 1.390 Acres
Acres 1.39
Property Description
Your chance to own new construction in one of Hampstead's well establish neighborhoods! This beautiful 'to be built' new construction 3 bed 2.5 bath modern farmhouse will offers a unique and flexible floor plan that is sure to please today's modern buyer. The first floor offers a generously sized open concept living/dining/kitchen as well as a half bath and private office or study space. Walk up the hardwood staircase to the second floor and you have a large master bedroom complete with a walk in closet and en-suite. There are two other large bedrooms with access to a well optioned full bath and a separate 2nd floor laundry room! Details like the rustic hand scraped hardwood floors, shiplap, shaker cabinets all give this home style in an idealistic mature neighborhood. 4 Bedroom plan with extra living space available for an additional cost! See photos for example.
Location
State NH
County Nh-rockingham
Area Nh-Rockingham
Zoning A-Res
Rooms
Basement Entrance Interior
Basement Concrete
Interior
Heating Gas - LP/Bottle
Cooling Central AC
Exterior
Exterior Feature Vinyl
Parking Features Under
Garage Spaces 2.0
Utilities Available Cable, Internet - Cable
Roof Type Shingle - Architectural
Building
Lot Description Sloping, Subdivision, Wooded
Story 2
Foundation Concrete
Sewer 1000 Gallon, Private, Septic
Water Drilled Well, Private
Construction Status Pre-Construction
Schools
Elementary Schools Hampstead Central School
Middle Schools Hampstead Middle School
High Schools Pinkerton Academy
School District Timberlane Regional
Read Less
Want to know what your home might be worth? Contact us for a FREE valuation!

Our team is ready to help you sell your home for the highest possible price ASAP



